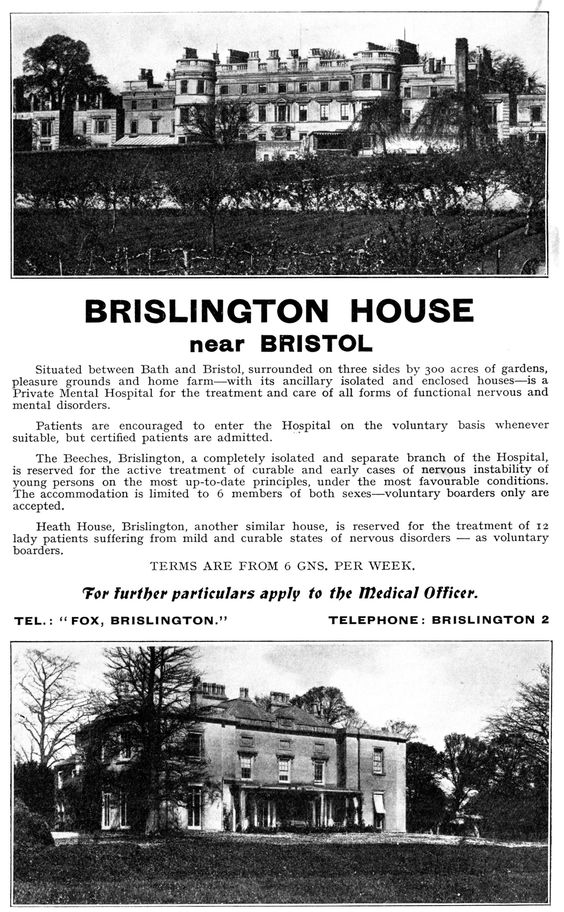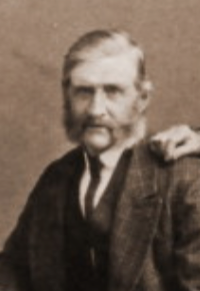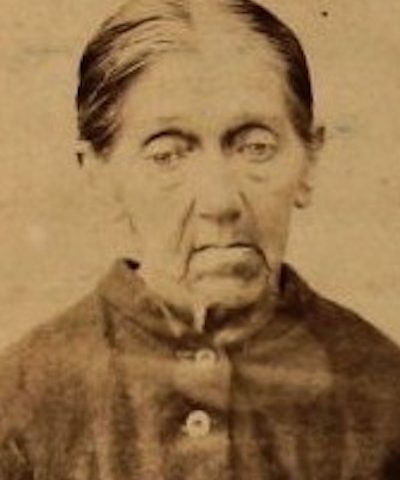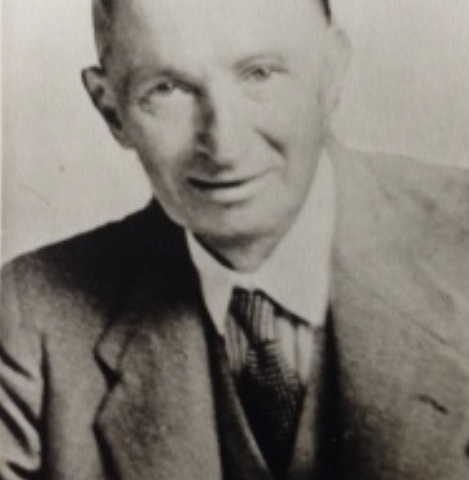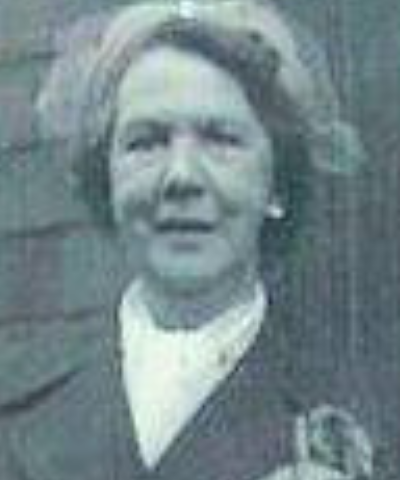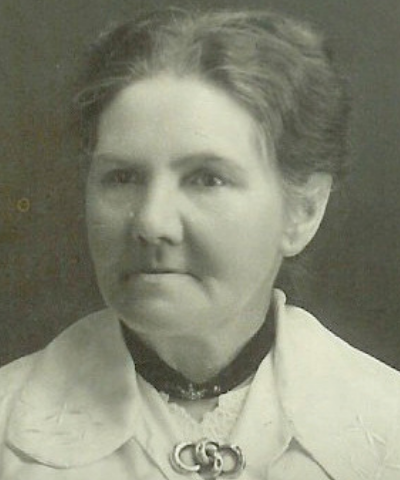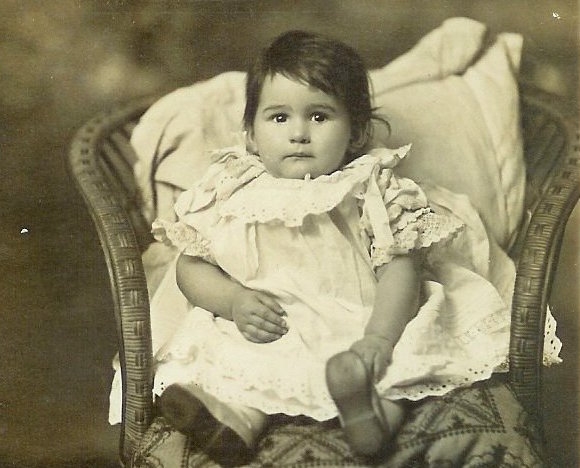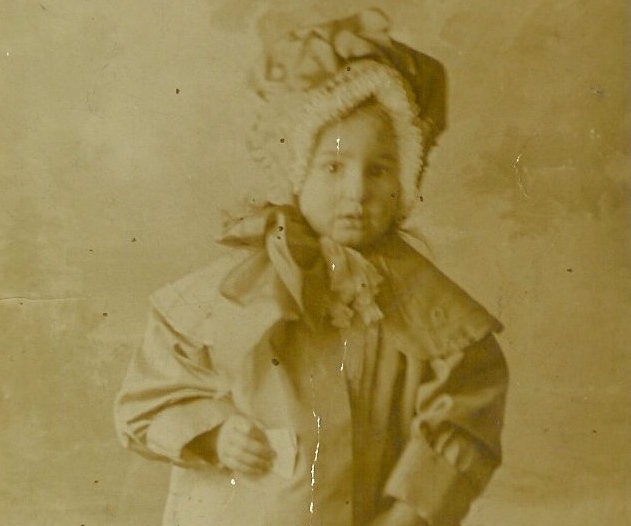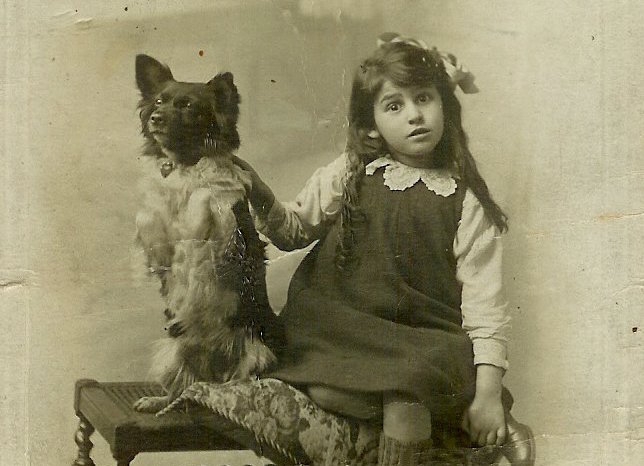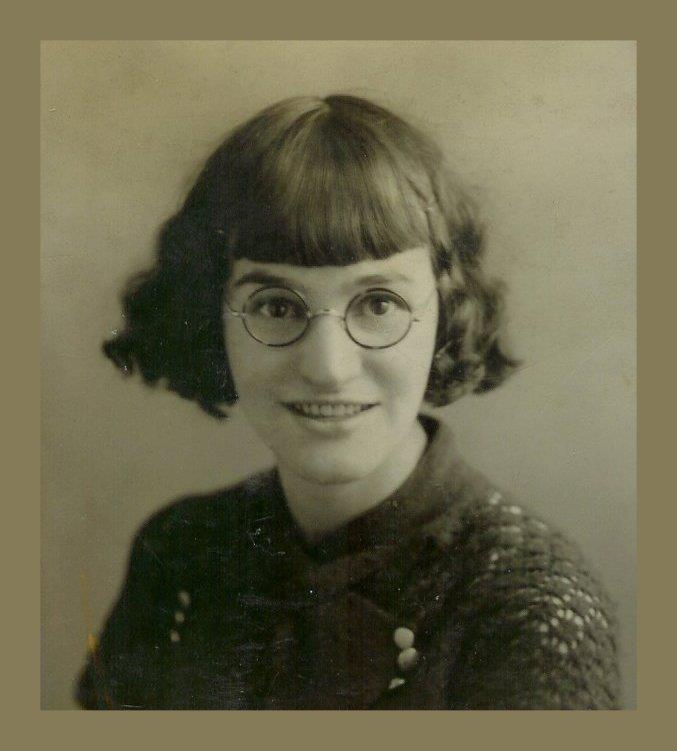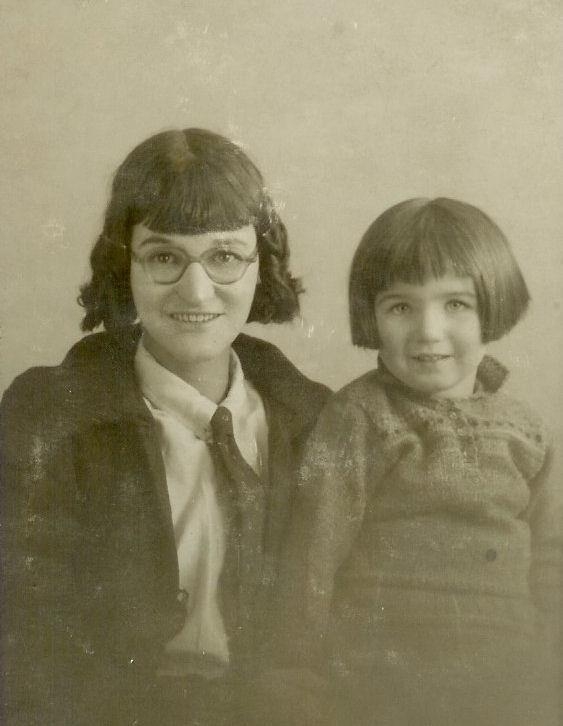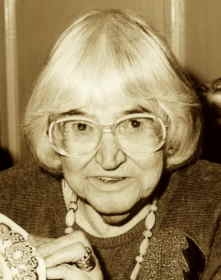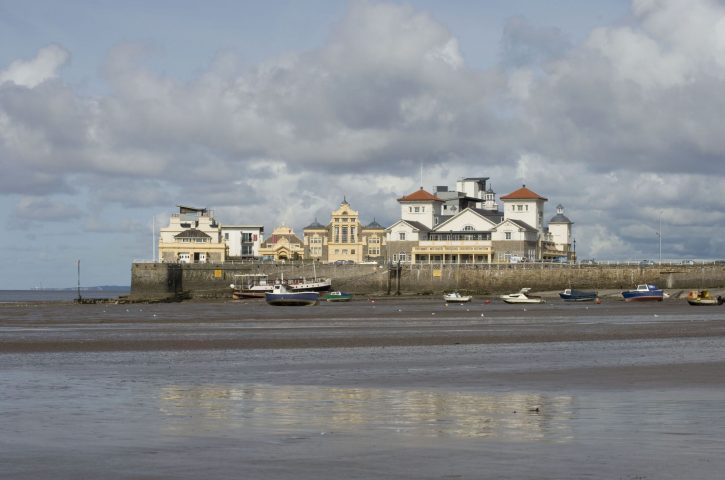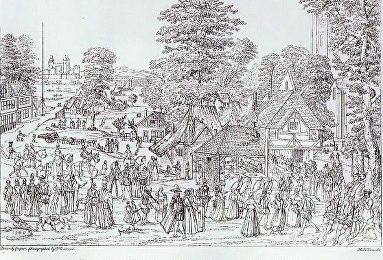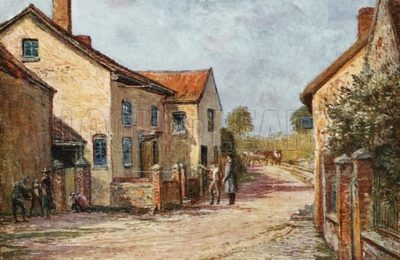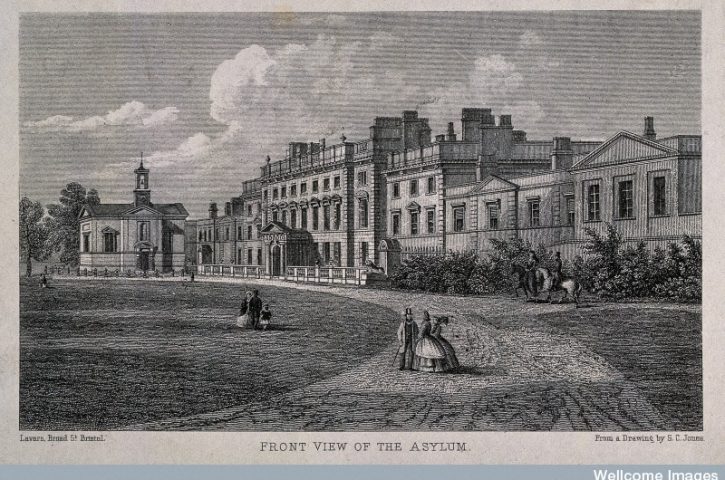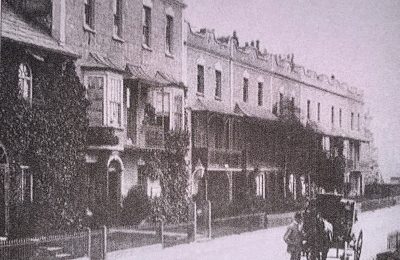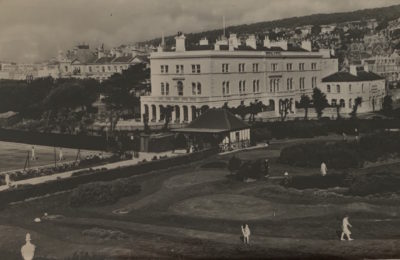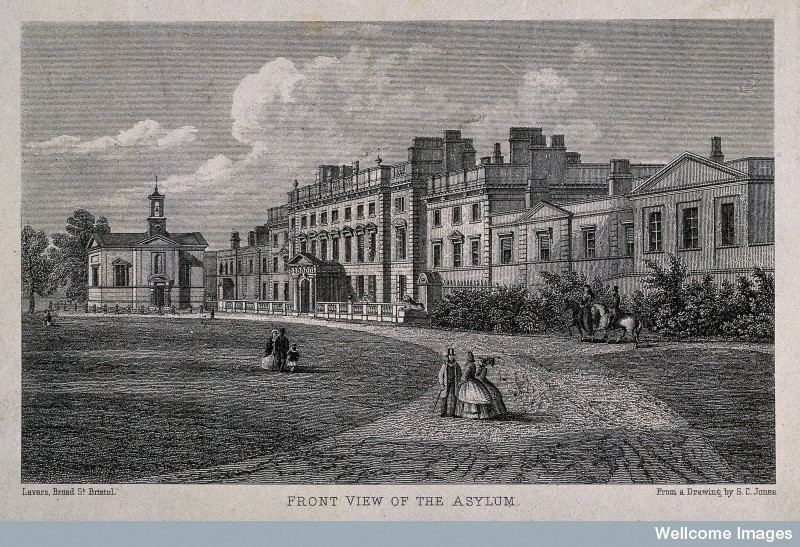
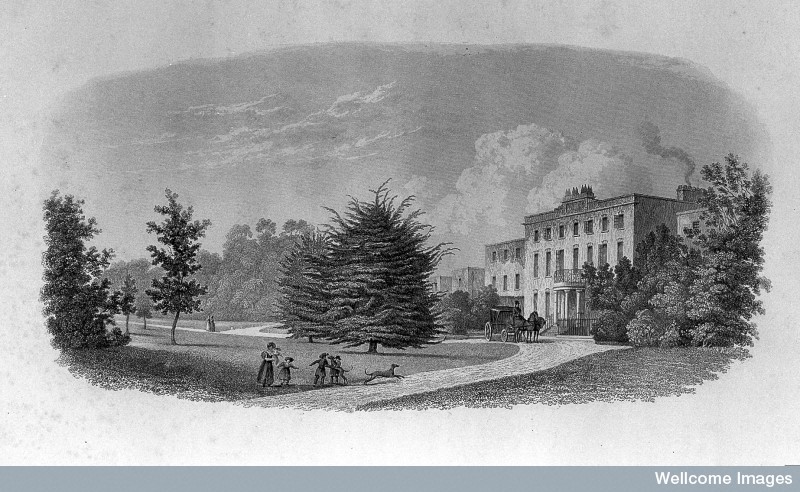
Brislington House was one of the first known, purpose built private asylums for the ‘insane’. Originally an area of common land close to the village of Brislington, the plot was purchased in 1799 by Edward Long Fox (1760 – 1835) and construction begun in 1804 . It was opened in 1806. Despite original plans still existing for the building, no architect or builder for the project was recorded or ever identified, however, at the time of writing this (May 2020) I have reason to believe that my 4 X Great Grandfather Thomas James was involved in the building. In fact, I suspect he was the main builder responsible for the erection of Brislington House.
What is known is that Thomas James was a local builder who resided in Brislington, a non-conformist religious man who established a dissenting non-conformist church in Brislington which was in line with Dr Fox’s own Quaker religious beliefs. Thomas James went on to lead a successful building company along with his sons. One of whom, Joseph James (My 3 X Great Grandfather) would go on later to work for Dr Edward Long Fox at Knightstone, Weston-super-Mare as a builder, first of all erecting the Causeway to the island and then becoming Superintendent of the therapeutic Baths Dr Fox established there. When Dr Edward Long Fox died, he specifically mentioned his great affection for Joseph and his by then late father Thomas James in his Will and Testament.
THIS POST IS CURRENTLY UNDER CONSTRUCTION BUT PLEASE FIND BELOW SOME RESOURCES I HAVE FOUND IF YOU ARE INTERESTED IN THIS HISTORIC BUILDING
There is an excellent article about Brislington House Here and another HERE.
Brislington House Asylum for Lunatics
The original building cost about 35,000 pounds to build and equip and it was originally designed as a group of detached houses which were later joined together. Some detached houses on the estate were used for members of the nobility. Staircases, doors, joists and window frames were all constructed of iron to minimise the risk of fire. Brislington House was designed with the patient’s wellbeing in mind. What landscape they could see from various vantage parts of the estate, was considered important to the treatment of the patients. It stretched from Broomhill Road down to Hicks Gate and out to the cliff above the River Avon. Here there was a cliff top walk with stunning views down the valley and across the river. There was also a battery and summerhouse, which no longer exist. Elsewhere in the grounds there was a Grotto, on a raised area with a stone table, enclosed by a horseshoe-shaped bench. This is still there to this day and can be seen if you take a walk into the woods.
Once Brislington House was finished, a number of cottages were built around the estate. The Beeches was built to house the Fox Family, followed by the first of four cottages, Lanesborough Cottage in 1816. Carysfort Cottage (now known as Swiss Cottage) followed in 1819, Heath House in 1825 and finally Oakleigh cottage. Lanesborough cottage was built where the rugby fields are now located (off Broomhill Road, just up from the Beeches) and Heath Cottage just along from that. Swiss cottage was built to the right of Brislington House (behind the locked gates you can see up past the Chapel). Oakleigh Cottage is located and remains down towards Hicks gate (left side of the Bath Road).
As well as the Beeches and Cottages, the Lodge or Wheelhouse was also built and this housed the mechanism for opening the gates. Edward Long Fox was a Quaker physician at Castle Green and surgeon at Bristol Royal Infirmary. He is well known for starting new treatments at Brislington House. It was described as being delightfully and cheerfully situated, and with patients, little or no coercion was used. The benefits of occupation, amusement and exercise were stressed. Some female patients had silver pheasants and doves in their courtyards and greyhounds were kept for the patients amusement. Patients practised regular simple habits, took efficacious cold and warm baths, bodily exercise and mental recreation. There were agricultural and horticultural pursuits, music, a library and regular Church of England services took place in the chapel, in spite of Dr Fox’s strict Quaker beliefs.
This humane non restraint system, contrasted with previous barbaric and cruel treatment of the insane. Dr Fox had a large family and tragically his son died here during a fire, after a candle set alight his bedclothes. Naturally the parents were heartbroken and their child was buried in the grounds, after a little cemetery had been created.
Dr Fox died in 1829 and management of Brislington House passed to his two sons: Francis Fox MD and Charles Fox MD. By 1831 Brislington House had 124 patients. Francis stayed in control with his son until 1883, when another son, Bonville Bradley Fox became the sole proprietor. For his time in control, it was considered that Bonville did a magnificent job and was a great character. After his death, responsibility was passed to his widow, Annie Fox, who ran Brislington House until the start of the second world war. During her time, the fine grounds became the scene of garden parties, shows, fancy dress parades and charitable functions. After she died, her son Francis Elliott then took up the reigns until he died in 1947. His widow and son went on to remain at Swiss Cottage within the grounds.
With regret, Brislington House was sold in 1951 and the 70 remaining residents were placed elsewhere. It was now in the ownership of Royal United Hospital as a Nurses Home (the nurse currently working at Keynsham’s Temple Surgery was resident here at that time and describes it as very dark with small rooms). About 150 nurses moved in, until 1982 when the home was closed. After a small time, it was renovated into a care home for the elderly. During this time, they had open days for people to visit the gardens with brass bands playing.
It has now been converted into luxury flats and renamed Long Fox Manor.
Dr Edward Long Fox
Edward Long Fox was born in Falmouth, Cornwall and was the son of Joseph Fox, a Quaker surgeon. He was educated at Edinburgh University, where he studied medicine and graduated as M. D. in January 1784. Within two years he was elected as a junior physician at Bristol Infirmary, a prestigious institution founded in 1737. He remained in his role for thirty years, retiring in February 1816 having attended several times a week, treating both in- and out-patients.
Having left the infirmary, Fox moved to Cleve Hill, a ‘madhouse’ located just outside Bristol that had previously been run by a fellow non-conformist Richard Henderson, recently deceased. Fox invested great sums improving the conditions of the building and enlarging the structure. He soon was able to provide care for ‘incurable’ persons in one of the best facilities in the country. Despite this advancement, Fox became increasingly aware of the inadequacies of the institution and looked to start his own project at the Brislington Estate.
In 1799 Edward Long Fox purchased the Estate for £4000; capital that had been gathered through private medical practice and his work at Cleve Hill. The purchase was to be followed up with an expensive construction and fitting up of a state-of-the-art lunatic asylum. By equipping Brislington House in a lavish style using modern and fashionable furnishings the total cost came to £35,000, a sum equivalent to that used at St Luke’s Hospital in London. The reason for such a cost was to attract an affluent clientele who were willing to pay handsomely for care and treatment.
Fox retired from Brislington in 1829, moving to the newly built Heath House located on the estate. At Fox’s death in 1835, care of the asylum was passed jointly to his sons Francis and Charles Fox with Francis taking up residence. The asylum remained in the Fox family for another century until around 1950.
Brislington House History
Brief Description
Brislington House is a former private asylum in the style of a classical mansion, with a 19th-century landscape garden. The asylum has now been converted to apartments.
History
The designer of the building and gardens is unknown, but they were created by Edward Long Fox as an elite asylum.
Terrain
The site is generally level to the north, west, and south of the asylum which stands on an artificially levelled terrace, beyond which the land falls to the east.
Detailed Description
The following is from the Register of Parks and Gardens of Special Historic Interest. For the most up-to-date Register entry, please visit the The National Heritage List for England (NHLE):
www.historicengland.org.uk/lis…
An early 19th century landscape laid out to accompany a purpose-built private lunatic asylum. The therapeutic use of the grounds at Brislington House and their layout were influential on the development of later 19th century establishments for the treatment of mental illness.
DESCRIPTION
LOCATION, AREA, BOUNDARIES, LANDFORM, SETTING
Brislington House is situated to the north of the A4, Bath Road c 1km south-east of the centre of the former village of Brislington. The c 36ha site comprises c 6ha of gardens and pleasure grounds, c 25ha of parkland which is now largely laid out as sports fields, c 2ha of former kitchen garden, and a further 3ha of woodland walks overlooking the River Avon. The site is bounded by public roads, with Bath Road forming the southern boundary, Ironmould Lane forming the eastern and northern boundaries, and Broomhill Road and Emery Road forming the western boundary. The north, east, and west boundaries are marked by high stone walls, while the south boundary is enclosed by C20 wire fences. The cliff-top walk c 400m north-east of Brislington House is separated from the core of the site by Ironmould Lane and partly by a strip of agricultural land which formed part of the C19 agricultural estate. The site is generally level to the north, west, and south of the asylum which stands on an artificially levelled terrace, beyond which the land falls to the east, allowing wide views across surrounding agricultural land to Lansdown Hill north of Bath. The north, west, and south boundaries of the site are largely enclosed by boundary plantations which screen the site.
ENTRANCES AND APPROACHES
Brislington House is approached from Bath Road to the south. The entrance lies towards the centre of the southern boundary. It is marked by a pair of tall, square-section ashlar piers, from which low quadrant walls extend back to a pair of low, square-section stone piers with domed caps which frame the entrance to the drive. Immediately within the site the tarmac drive divides to pass to the east and west of the lodge (listed grade II), which comprises a two-storey ashlar structure with ornamental bargeboards, arch-headed windows set in recesses on the symmetrical gabled south facade, and a semicircular single-storey porch supported by a pair of Tuscan columns. Originally known as the Wheelhouse, the lodge was constructed in 1804-06, forming part of the original scheme for the development of the asylum and containing a mechanism for operating iron gates at the entrance (listed building description); the early C19 gates do not survive. Beyond the lodge the drive sweeps north and north-east for c 200m through mixed ornamental shrubbery on the western boundary of the pleasure grounds, before emerging onto lawns before the west facade of the asylum. The drive extends the full length of the building to reach the early C19 stables to the north. A mid or late C20 service drive leads south-east from the former stables to Ironmould Lane, providing access to C20 light industrial premises located in and around the stables. Continuing c 320m north of Brislington House through the grounds of Swiss Cottage, the principal drive reaches an entrance from Ironmould Lane to the north. The late C19 OS map (1881-3) shows this drive passing through an avenue which then extended across the field north of Ironmould Lane, flanking a path leading to the cliff-top walk; this avenue does not survive.
The Beeches, the only survivor of the three early C19 villas constructed near the western boundary of the site, has its own independent access from Broomfield Road at a point c 200m north-east of its junction with Emery Road. This entrance is marked by a late C19 lodge. Some 70m north-east of this entrance a pair of stone piers marks the former entrance to Lanesborough Cottage, which was demolished in the 1970s.
PRINCIPAL BUILDING
Brislington House (listed grade II) stands on an artificially levelled terrace towards the centre of the site. The building comprises two three-storey wings which flank a taller, central three-storey block to form a long, approximately rectangular range extending from north to south, the various blocks being linked by a spine corridor. The building is constructed in rendered stone under a slate roof, with Palladian-derived details. The west porch is flanked by a balustrade surmounted by urns which extends the full width of the central block. The central block on the garden or east facade has a pair of full-height semicircular bays and a centrally placed porch which gives access to a semicircular basement extension. To the north-west the mid C19 chapel breaks forward from the west facade.
The present Brislington House represents the mid C19 remodelling of Dr E L Fox’s original fire-proof structure of 1804-06 which comprised a central block containing his own accommodation and that for gentlemen and lady inmates, flanked on each side by three separate blocks for lower-class male and female patients. These blocks were connected by a corridor or covered way at basement level. This scheme, which is illustrated on the plan of c 1809 (Huntington Library, CA), was altered by Dr F K Fox in 1850-1, when the flanking blocks were united to the central range behind a new west facade; at the same time the attached chapel was built to the north-west. These changes are shown on a plan of 1850 (SRO). In 1840 a new private wing was built immediately to the south of the asylum; this is shown on a plan of 1843 (SRO). Further minor alterations and additions were made to the building in the late C19 and early C20. Although it was the first purpose-built private asylum, the design of Brislington House with segregated accommodation for male and female patients of different classes was influential on the development of public asylums in the mid C19.
GARDENS AND PLEASURE GROUNDS
The informal pleasure grounds are situated principally to the west, south, and south-west of Brislington House; there are also informal pleasure grounds associated with the surviving detached villas north and west of the asylum. To the rear or east of the asylum is an area of formal gardens and lawns which represents the site of the former patients’ airing courts.
A gravel terrace returns around the southern end of the building to give access to a terrace below the east facade of the former private house. A conservatory shown on the 1881-3 OS map forming the northern termination of this terrace does not survive. A flight of stone steps flanked by balustrades descends east to an area of lawn planted with specimen trees and conifers and bounded to the east and south-east by mixed shrubbery. To the north, the lawn is bounded by a stone wall c 3m high, in which are set a pair of wide C20 wooden gates which give access to a terrace c 65m deep which extends the full length of the east facade of the asylum. The terrace is enclosed to the west by the asylum buildings, and to the north and south by high stone walls. To the east it is retained by a further wall which is lower than those to the north and south, its down-swept parapet allowing views out across the surrounding country. The terrace is laid to lawn with late C20 island borders, three mature weeping ash planted on symmetrically arranged mounds, and a pair of mature hollies. To the north there is a late C20 swimming pool surrounded by paved seating areas and several late C20 greenhouses. The east terrace occupies the site of the airing courts laid out in 1804-06 as part of Dr Fox’s original asylum scheme. As first constructed, the terrace was divided into six rectangular enclosures, each separated by stone walls and bounded to the east by a continuous range of cells to accommodate refractory patients. This arrangement is shown on the plan of c 1809 (Huntington Library, CA), which also notes that: ‘Each of these Six courts has an elevated Plane of Grass occupying the middle, and a walk round it under the Walls. From these mounts the Patients can view the surrounding Country. Each Court is appropriated to a distinct Class of Patients and accessible to them at all times under the care of separate Keepers’. In 1815 a Parliamentary Visitor noted that silver pheasants and doves were kept in the courts for the diversion of the patients (quoted in Fox 1906), while in 1836 it was noted that an arcade extended the length of each court to allow patients to exercise in wet weather (Fox and Fox 1836). These arrangements are shown in an engraving published in 1836 (ibid), which also indicates that the airing courts were planted with trees and shrubs. The plan of 1843 (SRO) shows the ornamental layout of the airing courts with walks, lawns, shrubbery, and mounts, while a further plan of 1850 indicates the amalgamation of the three airing courts for each gender into two; the ornamental layout appears to have been simplified at the same period. In 1875, S C Fripp prepared plans for a pair of ornamental summerhouses to be constructed adjacent to the ladies’ and gentlemen’s sitting rooms in the central block; these are shown on the late C19 OS map but do not survive today. By 1881 (OS) the layout of the airing courts had been further simplified with the removal of the internal division on the male and female sides. A central dividing wall was retained and the two airing courts were laid out with cruciform walks dividing areas of lawn planted with specimen trees (OS 1881-3). The range of cells to the east of the airing courts was removed between 1846 (Tithe map) and 1881 (OS), at which time their site, and an enclosed garden to their east, were incorporated into the airing courts. The east terrace thus attained its present area.
To the west of the House is an area of informal lawns planted with specimen trees including mature cedars, and evergreen shrubbery. Some 50m west and on the axis of the centre of the asylum, a slightly raised level terrace, partly occupied by a C20 hard tennis court, corresponds to the early C19 bowling green constructed by Dr Fox for the recreation of patients (Fox c 1809). The pleasure grounds west of the House are separated from the park beyond by C19 metal estate fencing, and to the north connect with the pleasure grounds associated with Swiss Cottage (listed grade II). These pleasure grounds extend west of the north drive leading to Ironmould Lane, and include walks leading through mature trees and mixed shrubbery with a small pond. Their present arrangement corresponds closely to that shown on the 1846 Tithe map.
South of the asylum an area of lawn is bounded to the south-east and south-west by further areas of informal pleasure grounds. The lawn is now enclosed to the south by a late C20 hedge, but formerly connected with parkland to the south-east of the asylum. To the south-east of the lawn a belt of mature trees and evergreen shrubs screens the south wall of the kitchen garden; a mid C20 drive leads through this planting to reach Ironmould Lane, while a mid C20 single-storey sports pavilion stands on the site of a small conservatory which is shown on the late C19 OS map c 80m south-south-east of the asylum. To the south-west of the lawn curvilinear walks extend through a belt of mature trees, conifers, and evergreen shrubbery which extends parallel to the principal drive. One walk leads c 260m south-south-west to emerge onto the drive adjacent to the lodge, while another walk, partly edged by rustic stones and boulders, leads c 60m south-south-west to reach a flight of rustic stone steps which ascends to a level, approximately circular viewing platform. The western side of this platform is enclosed by a low, horseshoe-shaped rustic stone bench and monolithic rocks, while the eastern side is enclosed by C19 ornamental wire fencing, allowing views east across the park towards Lansdown Hill. The centre of the platform is occupied by a cyclopean stone table. The viewing platform is constructed above a semicircular stone-lined alcove which is reached by a flight of rustic stone steps which descends from the platform. The front of the alcove is supported by a cyclopean stone pillar, while the interior retains traces of a bench seat. The viewing platform and alcove may have been constructed before c 1840, as the park enclosure to the south is described as ‘Grotto Field’ on the Tithe map (1846); the feature is indicated on the OS map of 1881-3. To the west and south-west of the alcove, a walk follows a low stone retaining wall or ha-ha; this is now set back from the boundary between the pleasure grounds and park, but in the C19 would have allowed views east across the park from the walk (Tithe map, 1846; OS 1881-3).
PARK
The park is situated to the north-east, west, and south-east of Brislington House. The area to the north-east is partly occupied by late C20 light industrial units; the remainder of this area is pasture and gardens attached to a late C20 bungalow. A belt of plantation extends parallel to the northern boundary; this is indicated on the 1846 Tithe map and formerly contained a boundary walk. The park to the south-east of the asylum is laid out as playing fields and is enclosed to the north by shrubbery which serves to screen the south wall of the kitchen garden, and to the south-east by a stone wall fronting Ironmould Lane. A belt of plantation extends along the southern boundary fronting Bath Road, while to the west this area is enclosed by the pleasure grounds. The Tithe map (1846) describes this area as ‘Grotto Field’, and indicates a small area of plantation in its south-east corner; this had been extended along the southern boundary by 1881 (OS).
The park to the west of Brislington House is today laid out as sports fields associated with the mid C20 St Brendan’s College, a school which stands c 170m west of Brislington House and c 80m east of The Beeches. Plantations enclose the north, west, and south-west boundaries of this area, and traces of the perimeter walk and C19 metal estate fencing separating the plantations from the park survive to the north. A low earthwork ridge crossing the playing fields from a point c 80m west of Brislington House represents the course of a partly tree-lined walk which led from The Beeches to the asylum. Some 180m north of this ridge, a tree-lined walk crossing the playing fields corresponds to the C19 walk connecting the asylum to the site of the former Heath House and Lanesborough Cottage. Of the three early C19 detached villas built by Dr Fox adjacent to the western boundary of the park, only The Beeches survives, standing in mature informal pleasure grounds characterised by specimen trees, lawns, and mixed shrubbery. Lanesborough Cottage, c 70m north of The Beeches, survived until the 1970s and its site is marked by some mature trees and shrubbery, as is the site of Heath Cottage which stood c 230m north-east of The Beeches until its destruction by a bomb in 1940.
The present (2001) layout of the park and the disposition of boundary planting and the surviving detached villas correspond closely to that shown on the Greenwoods’ Map of Somerset (1822) and the Tithe map of 1846. The location of the asylum within a landscaped park setting was intended by Dr Fox both to create reassuringly genteel surroundings for his patients and their relatives, and to provide ‘abundant occupation for those who are able to engage in agricultural or horticultural pursuits’ (Fox and Fox 1836). The park provided facilities for cricket and football, and at certain seasons, greyhound coursing (ibid). Exercise, including walking in the grounds, was seen by Dr Fox and his successors as an essential part of the treatment offered at Brislington House.
KITCHEN GARDEN
The kitchen garden is situated to the east of the former airing courts and is enclosed to the north, east, and south by high stone walls. To the west it is enclosed by the retaining wall of the airing court, which is partly screened by a line of overgrown fruit trees. Today (2001) the kitchen garden is laid out as sports pitches.
The early C19 kitchen garden was situated immediately east of the cells for refractory patients on the eastern side of the airing courts. Flues for stoves heating glasshouses built against the east face of the cell walls provided heat for the patients without the necessity for open fires (ibid). This arrangement is shown on the plan of c 1809 (Huntington Library, CA), and on the Tithe map of 1846, although at that date the kitchen garden is described as a yard. The Tithe map shows three further enclosures, one a garden and orchard, the other two being arable fields occupying the site of the present kitchen garden. The present arrangement was achieved between 1846 (Tithe map) and 1881 (OS) when the cells were demolished, the airing courts extended east, and the three garden or arable enclosures thrown together to form a kitchen garden. In 1881 the OS shows the garden divided into rectangular sections by walks, with a concentration of fruit trees in the south and south-east sections.
OTHER LAND
Some 400m north of Brislington House, and separated from the park by Ironmould Lane and partly by a narrow strip of agricultural land, is a detached area of pleasure grounds comprising a cliff-top walk above the River Avon. The walk is partly retained by stone walls, and partly constructed as a level terrace along the cliff-top through deciduous woodland and evergreen shrubbery known as Fox’s Wood. The steep, north-east-facing slope below the walk is also partly wooded, and there are dramatic views south-east along the Avon valley and north-east and east to the far side of the river. A level area within the woodland corresponds to the site of an early C19 thatched rustic summerhouse known as The Battery (photograph album, BRO), but no trace of this structure survives above ground. A steep gully to the north of the site of The Battery contains remains of a tramway used to haul coal for the asylum from a wharf by the river (Bygone Brislington 1986), which is now separated from the woodland walk by the mid C19 railway. The cliff-top walk was developed in the early C19 by Dr Fox for the recreation of his patients. The walk and The Battery summerhouse were described by John Perceval in his account (1831-2); Perceval commented that he considered it a ‘most imprudent place to take them [the patients]’ (Bateson 1961). The walk and summerhouse are indicated on the 1846 Tithe map.
To the north-west of the cliff-top walk, Heath Farm is situated in gardens which are largely laid to lawn. To the south-east of the house a rectangular pond is now dry; the pond was marked on the Tithe map (1846). Between the pond and Pear Tree Meadow to the south-east is a group of five mature cedars which correspond to the ornamental planting shown on the late C19 OS map. Heath Farm farmhouse (listed grade II) was fitted-up by Dr Fox in the early C19 with picturesque bargeboards, windows, and a gabled porch in order to serve as a further detached residence for his patients; it is illustrated in the account published in 1836 by Francis and Charles Fox. The farm buildings to the north of the farmhouse formed the centre of the asylum’s agricultural estate which by 1836 extended to over 200 acres (c 81ha).
REFERENCES
E L Fox, Brislington House, An Asylum for Lunatics -An Account of the Establishment (c 1809), (Somerset Record Office)
Report together with The Minutes of Evidence, and an Appendix of Papers from the Committee appointed to consider the provision being made for the better regulation of Madhouses in England (1815), p 298
E L Fox, Brislington House, An Asylum for Lunatics -An Account of the Establishment (new edn with additional letter from Lord Robert Seymour, c 1817) (Bedfordshire Record Office)
C and J Greenwood, Somersetshire Delineated (1822)
F and C Fox, History and Present State of Brislington House near Bristol, an Asylum for the cure and reception of Insane Persons (1836) (Bristol Reference Library)
Brislington House Prospectus (1902) (Bristol Reference Library)
A Fox, A Short Account of Brislington House, 1804-1906, [published in Brislington House Quarterly Newsletter Centenary Number (1906), pp 4-14 (Somerset Record Office)]
G Bateson (ed), Perceval’s Narrative A Patient’s Account of his Psychosis 1830-32 (1961)
S Stoddard, Mr Braikenridge’s Brislington (1981), p 10
Bygone Brislington (1986), pp 19-22
Description written: May 2001
History and present state of Brislington House near Bristol : an asylum for the cure & reception of insane persons, established by Edward Long Fox … 1836
1804 and now conducted by F. & C. Fox
by Fox, Francis Ker, 1804-1883; Fox, Edward Long, 1761-1835. nr 89011102; Fox, Charles Joseph, 1806-1870
https://archive.org/details/b2201312x/page/n24/mode/1up
Useful Web Resources – Some of which feature on this page:
Leonard Smith, L (2008) ‘Gentleman’s mad-doctor in Georgian England: Edward Long Fox and Brislington House’ in History of Psychiatry Volume 19, no. 163 pp. 163-184
https://www.parksandgardens.org/people/edward-long-fox
https://www.parksandgardens.org/places/brislington-house
https://archive.org/details/b2852035x/page/20/mode/2up
https://publishing.cdlib.org/ucpressebooks/view?docId=ft9r29p2x5;chunk.id=0;doc.view=print
https://brislingtonhistory.org.uk/about.php
| Cleve Hill, Downend, near Bristol an elite house1794 to 1806See Henderson Run by Edward Long Fox (1761-1835) MD Edinburgh, Catherine Allen was a nurse before she went to The Retreat. Anne Digby (1985 p.23) says that “Dr Fox thought highly of her, and local Friends found her very good natured and agreeable, although her dress was thought to be too smart for a member of the Society of Friends.”Brislington House, near Bristol an elite house [A Sarah Rutherford case study] Purpose built by Edward Long Fox. Not far from Cleve Hill. Construction begun in 1804 “on former common land close to the village of Brislington” to the south-east of Bristol. Opened 1806. Prospectus now known through reprints. It cost about £35,000 to build and equip. Architect and landscape designer unknown Early colony plan? Designed as a group of detached houses. The buildings were later joined together. Some detached houses on the estate were used for “members of the nobility”. Staircases, doors, joists and window frames were all constructed of iron to minimise the risk of fire. external link: medical heritage Spring 1809: Fox provided advice on the construction of Nottingham County Asylum 1809 1806 Prospectus reproduced in full with Robert Reid’s Observations on the Structure of Hospitals for the Treatment of Lunatics which was published together with Reid’s proposed designs for the new Edinburgh asylum. 1810 1806 Prospectus a “valuable authority” icited n the second edition of William Stark’s Remarks on the Construction of Public Hospitals for the Cure of Mental Derangement. Here Stark republished his proposals for the construction of Glasgow asylum, and expressed his regret at not having known of Fox’s pamphlet for the first edition in 1807, as “it would have supplied me with much valuable authority respecting many of the statements contained in my former Report”. 1812 Praised by George Onesiphorus Paul 1813 Fox provided advice on the construction of Gloucester County Asylum (Gloucestershire RO, HO 22/1/1, Horton Road asylum, Visiting Committee minutes, entry for February 1813) 1815 Edward Wakefield described Brislington House as “delightfully and cheerfully situated” and said that little or no coercion was used and the benefits of occupation, amusement and exercise were stressed. Some female patients had silver pheasants and doves in their courtyards and greyhounds were kept for the patients’ amusement. (Select Committee) On 29.4.1828 Edward Fox petitioned the House of Lords against the provisions of the Madhouses Bill. Fox gave extensive evidence to the 1828 House of Lords Select Committee Inquiry relating to lunatics and asylums. 1825: The Committee at Bedford County Asylum (13 years after its opening) were informed of the arrangements adopted in the airing courts at Brislington House, and altered their own airing courts to include mounds allowing patients to see the views beyond the airing courts. (Bedfordshire RO, LB 1/1, Bedford asylum, Visiting Committee minutes, entry for July 1825) 1828: Resident medical officer required by law in houses with over 100 patients 1829 Management passed to two sons: F.K. Fox MD and C.J. Fox MD 1830s W.A.F. Browne commended favourably in print upon the structure of Dr Fox’s Brislington House and his therapeutic regime. 1831: 124 patients January 1831 to May 1832. John Perceval a patient. (Parry-Jones, W.L. 1972 p. ) says he was kept on straw for two weeks because of incontinence. (This is not in the extracts). About the beginning of 1832, Perceval says he recovered from his delusions, but was detained for a further two years because he was intent on legal action against his family. From this point, he says, Dr Fox’s house was a “madhouse, for to call that, or any like that, an asylum, is cruel mockery and revolting duplicity”, he wrote in 1838. In May 1832 he was moved to Ticehurst in Surrey. Monday 4.2. 1833 – Commission de lunatico inquirendo on Sophia Frances Mary Caulfeild “A Commission of Inquiry, directed by the Lord Chancellor, was held … before Perigrine Bingham, esq., and Joseph Trigge Schomberg, esq., barristers; and James Slade, esq., solicitor; to enquire whether Sophia Frances Mary Caulfeild was a lunatic, so that she was not sufficient for the government of herself, or her property; and if so, from what time.” “Mr. Sergt. Merewether opened the case… he was sure that the Jury, before they deprived the unhappy lady… of her natural rights of personal liberty, and the uncontrolled power of her property, would require the most direct evidence that she was incapable of government; whilst, if from the evidence he should adduce, they should be of opinion that she was incapable of managing her own affairs, they would agree with him, that she ought to be protected by that humane law, which would guard her against the fraud and wickedness of others, and the no less dangerous consequences of her own acts.” Witnesses include “Dr F. Fox: I am the son of Dr Fox, who has conducted the lunatic asylum at Brislington during the last 30 years. I have assisted my father for ten years, and am acquainted with disorders of insanity”. “Elizabeth Kidney: I am nurse at Dr Fox’s Establishment”. “Martha Leakey: I am a nurse at Dr Fox’s Establishment”. “Dr Brabant:- I am a physician residing in Devizes – In the course of my practice I have been accustomed to see persons of unsound mind”. “Anna Maria Slade: About 2 and a half years ago, I nursed Miss Caulfeild at Etchilhampton”. “Rev Mr Medlicott:- In the year 1830, when I was curate to the Rev.Mr.Methuen, I recollect meeting Mrs Caulfeild at Mr Hitchcock’s house at Etchilhampton”. and several surgeons who attended her. Miss Caulfeild, at one point: “But first with regard to that good man, Dr Francis Fox; and does he say that I am of unsound mind? Dr F.Fox (addressing her) I think you are a lunatic.” 1836 History and present state of Brislington House near Bristol, an asylum for the cure and reception of insane persons, established by Edward Long Fox MD, A.D. 1804, and now conducted by Francis & Charles Fox, MD.D. 10 pages: 4 leaves of plates Bristol: Light & Ridler 1837: 110 patients – 20 of them paupers 1844 Report 1.1.1844 60 private patients Proprietors: F.K. Fox MD and C.J. Fox MD 1850 Report respecting the past and present state of Brislington House, near Bristol, a private asylum for the insane by Francis Ker Fox and Charles Joseph Fox, 25 pages Bristol: Leech & Taylor [Republished 1865 2 leaves of plates] 1870: 105 patients – no paupers 1872 Genealogical Memoranda relating to the family of Fox of Brislington, etc. [By Charles Edward Fox] London: Privately printed 1881 Census: Lunatic Asylum, The Beeches (There are other houses as well) Keynsham, Somerset. Charles H. Fox, aged 43, born Brislington, head of household. Physician M.D. St Andrews Bonville B. Fox and John C.B. Fox , sons, in another part of the asylum. Francis K. Fox living in Devon. Other Foxs born Brislington include Francis F. Fox Oil Mechant; Arthur E.W. Fox , Physician; Edwin F. Fox, surgeon; Agnes, Edith and Madeline; Louis W., General Practitioner; Edward L., Physician; George F., solicitor; Annie N., Sister of Charity; Edwin C.P., Physician; 1884 Genealogical memoranda relating to the family of Fox of Brislington, etc [by Charles Henry Fox] Bristol: Fawn. Privately printed 1897 Genealogical memoranda relating to the descendants of the late Dr Edward Long Fox of Brislington House, near Bristol by Edward Long Fox, M.D. of Bristol. 4to Edinburgh: Privately printed April 1908 Brislington House Quarterly News Centenary Number [A history of its foundation and maintenance as a private lunatic asylum by the Fox family. With plates, including portraits, and a genealogical table. Includes the text of ‘History and present state of Brislington..” (1836 above). Much of the text of this written by Annie Fox 1947 to 1951 Last Proprietor: Mrs E.M. Fox map: present location of Brislington House Nursing Home, Bath Rd, Brislington, Bristol, Avon, BS4 5RT |
