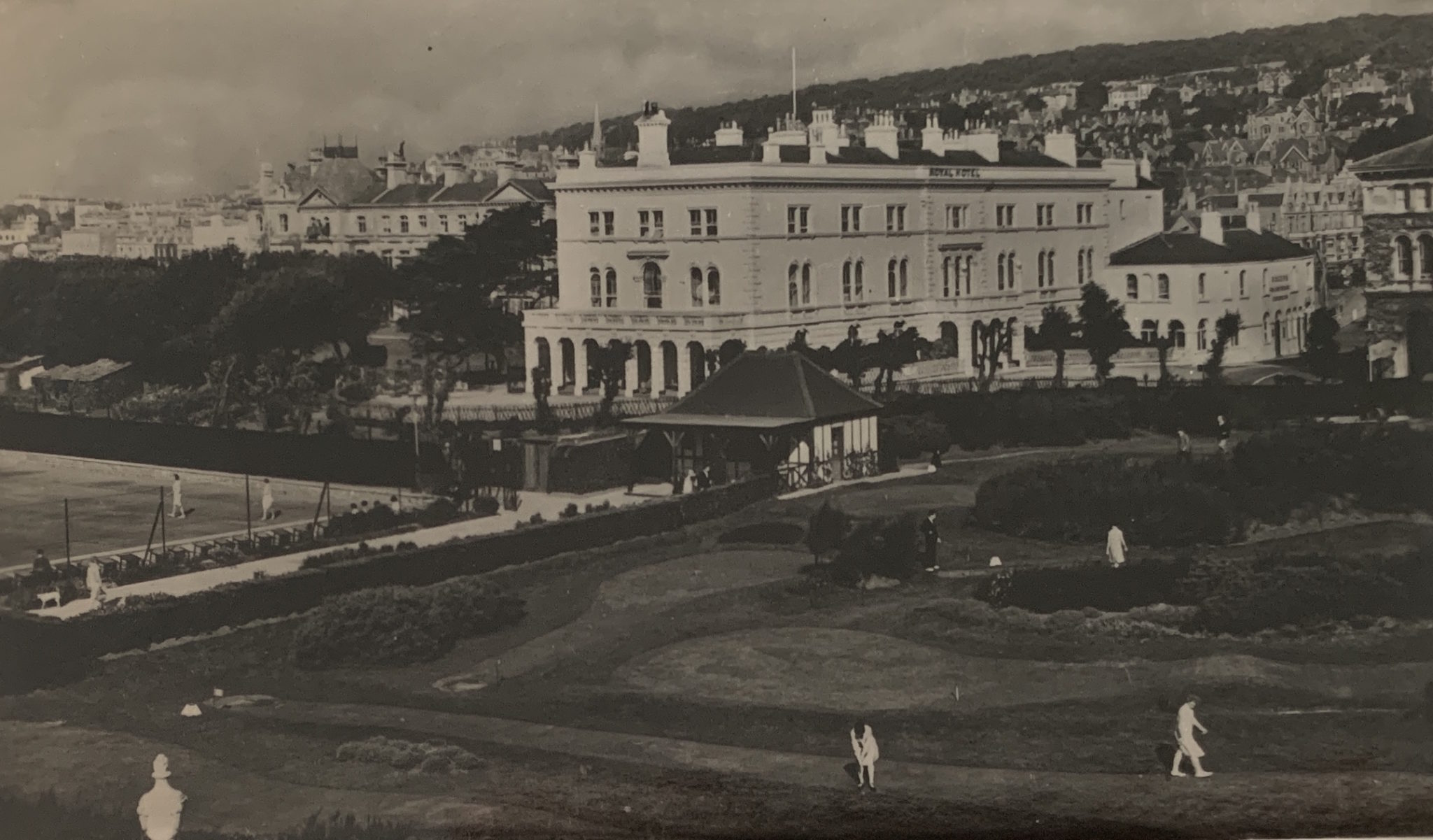
Weston-super-Mare has been a popular seaside health and leisure resort for around two hundred years. It was founded because of the purchase and reorganisation of land ownership by businessmen who speculated on the hopeful growth of a sea-bathing resort, and from 1815 its place as a resort had been established. A significant part of this, was the building and establishment of the first hotel there, now named The Royal Hotel, but originally known simply as “The Hotel” in Weston.
The First Hotel at Weston
The first hotel in Weston-super-Mare was erected thanks to two men called Richard PARSLEY and William COX of Brockley, who bought some land from the local squires, the PIGGOTT family, in 1808. Part of this land is where The Royal Hotel (as it is known today) still stands and operates.
Parsley and Cox were reportedly joined in the venture in some way by a Mr James P CAPELL and also my ancestor Mr Richard FRY. These further two men are believed (by several local historians) to have been involved in the erection of the first hotel, but I’ve been unable to find any primary sources to confirm this as yet.
An account by a local resident, which was recalled many years later in the 1880s, states that the commission to actually build the Hotel was given to a builder named Charles Taylor of Milton. According to a publication called “The Sea-Board of Mendip” from the 1870s, the Hotel was built on the site of an old farmhouse which had been destroyed by fire on Whitsunday in 1792 and which had then seemingly stood derelict for many years.
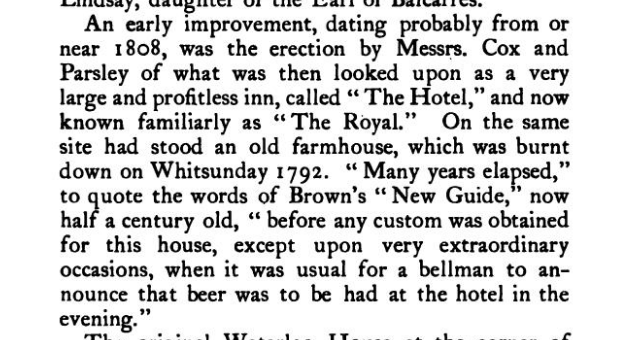
The foundation stone for the new hotel is believed to have been laid in 1808.
The Foundation Stone Laying Ceremony
According to the Weston-super-Mare Archeological and Natural History Society, an account was given by a Mrs. Mary Howell, who died in 1888, which she told to Mr. Ernest E Baker in 1883. He published it in “The Village of Weston-super-Mare – Historical Notes”. She said:
“l remember well when the foundations of the Hotel were laid, there was a general half-holiday, all Weston was there, a troop of Yeomanry fired volleys over the foundations.
When the Hotel was but barely finished the first dinner was given to this troop of Yeomanry; they exercised on the sands first and dined afterwards. As the dining room was rather small and very full, the dinner was carried from the kitchen, taken out through a window, which had been taken out for the occasion.
After the Hotel was completed the public made a way to it over a stone stile by the present Co-operative Stores, and across the Hotel field to avoid going down the dirty street, but this path was afterwards stopped up, as there never was any proper and legal right of way over it.”
Another account of the foundation stone being laid was given in the same book by another local, Samuel Norvill and an extract of it was printed in the Weston Mercury on 6th May 1882. Mr Norvill told E. E. Baker:
“Yes Sir, my name is Norvill – Samuel Norvill – and I was born in Weston in the year 1800. I knew the place when there was no hotel, no public-house, and no shop from one end of it to the other; it seems but yesterday to me. I recollect distinctly the day when the foundation stone of the first hotel now Rogers -was laid in the year 1807. A company of the West Mendip Militia, headed by Captain Parsley, fired volleys north, south, east and west over it after the ceremony. How is it that I remember this event so well, as I was only seven years old? Were there great rejoicings, and was there a dinner? Of course I remember it; everybody went to see the stone laid, but there wasn’t any dinner, people weren’t so fond of dining together in those days. Captain Parsley’s son had the honour of laying the stone. Charles Taylor of Milton, was given the job to build the house, and after he had completed it, he was the first man who sold beer in the place. We always had to fetch beer from Worle, our nearest town before. Needham kept the hotel after Charles Taylor; then a man of the name of Sawtell had it. Then Peter Fry who subsequently kept the Mason’s Arms – afterwards known as The Bath Hotel, and now the Imperial. Fry had two little ponies I bear in mind”
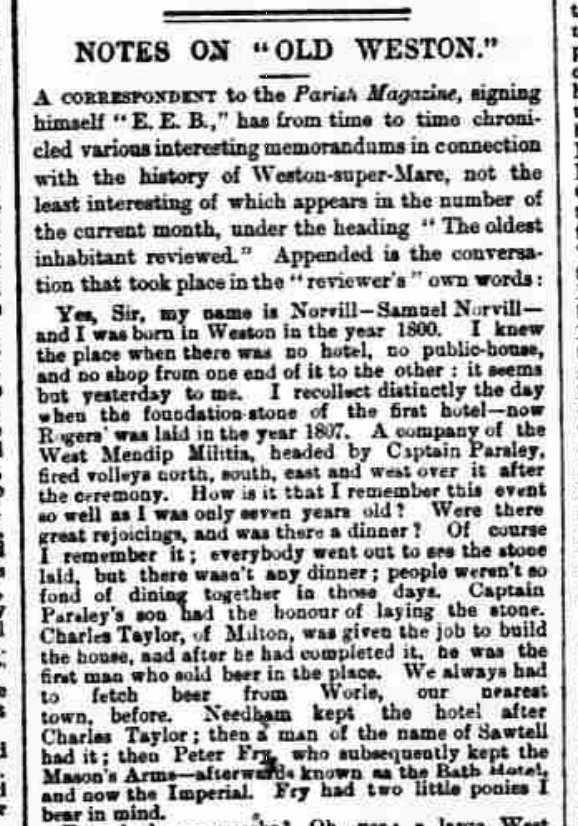
Mr Norvill mentions a Peter Fry rather than Richard Fry in his account, but I believe this to have been a mistake on the part of his memory, or in the reporting of his account, as there are several pieces of evidence to show that it was Richard Fry who managed the Hotel, and then the Mason’s Arms/Bath Hotel, as I reveal below.
N.B. Richard Fry also had two children, so it’s likely that if he had two ponies, this may have been the reason for them.
The Hotel Opened for Business
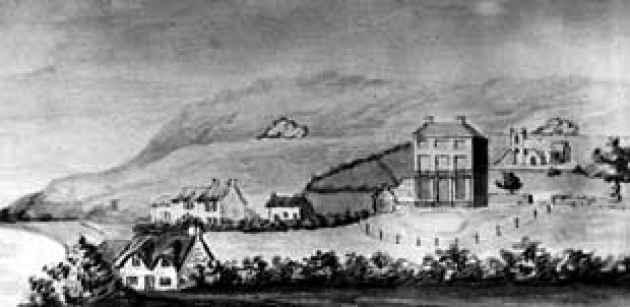
The first mention of the Hotel having been completed that I’ve been able to find in the newspapers of the time, appears in the Bristol Mirror on June 9th 1810, when it is mentioned in an article about the Weston-super-Mare Inclosure:
“Second Attendance Meeting, for putting the said Acts into execution, on MONDAY, the 25th day JUNE next, at the dwelling-house of James Needham, known by the name of the Hotel, situate Weston-super-Mare.“
However, it was the following month that the hotel appears to have officially opened, when an advertisement appeared in July 1810.
Although the Hotel was owned by COX and PARSLEY, and possibly also CAPELL and FRY, it was leased to James NEEDHAM for a period of 21 years. Needham was a Bristol hotelier and he set about trying to launch the hotel as a desirable location to visit and take advantage of the sea-bathing opportunities on offer.
At the time of its opening, the hotel was described as having ‘every convenience’, ‘A select Boarding Table – Neat Post Chaises – Good Stabling and lock-up Coach Houses.’ It also had facilities for making its own beer (using a ‘four motion beer machine’) and a bathing machine at the beach nearby.
Several Bristol Newspapers of 1810 displayed slight variations of the following advertisement:
“SEA BATHING. WESTON-SUPER-MARE, SOMERSETSHIRE 20 miles from Bristol, 30 ditto from Bath. JAMES NEEDHAM respectfully informs the Public, that he has fitted up the HOTEL with every convenience for the accommodation of large and small parties and families; and hopes, by arduous attention in every department, to obtain the honour of their patronage. A select Boarding Table – Neat Post Chaises. good Stabling, and lock-up Coach-houses. For bathing, and the salubrity of the air, Weston has received the decisive sanction of the first Medical Characters in Bath and Bristol.“
One notice added ” J. N. begs to notice, that the delay in opening the house having arisen from unavoidable circumstances, he trusts a generous public will excuse any disappointment they may have experienced”
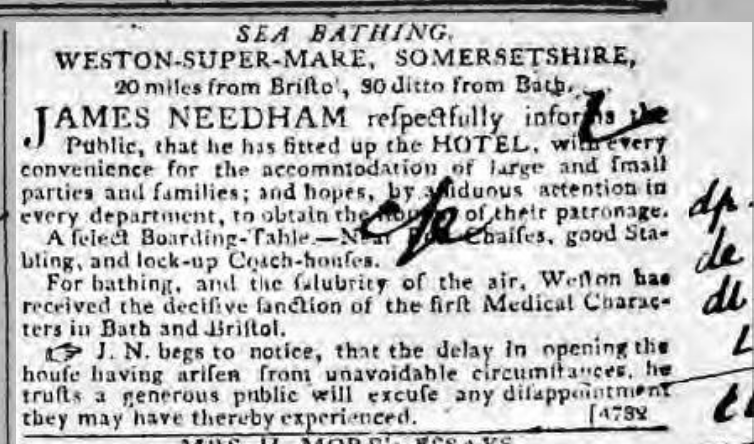
The hotel does not seem to have been, however, an immediate success. It closed just nine months later due to lack of custom and Needham being in considerable amounts of debt. The full contents of the hotel were auctioned off to raise money to satisfy his creditors. A notice announcing the auction was posted in the newspaper which read:
“WESTON HOTEL. TO BE SOLD BY AUCTION. (Under an Assignment for the benefit of Creditors,) – By Mr Harrill, On the Premises, on Monday the 10th day of June Inst, and Eight following days, (Sunday excepted,)
All the truly handsome, extensive and valuable HOUSEHOLD FURNITURE, PLATE, BED and TABLE LINEN. CHINA. GLASS, Capital Mangle, four-motion Beer-Machine, Bathing Machine, Stock of WINES, several COWS, HORSES, CARRIAGES, Cart, Harness, and other effects of James Needham, at the above CAPITAL INN AND HOTEL situated by the sea-side, at Weston-Super-Mare, 22 miles from Bristol, and 2 from Uphill, in the county of Somerset
The furniture comprises thirty-one mahogany and beech carved and plain four-post, field, and other bedsteads, with chints, cotton and dimity furniture, and window curtain to suit, thirty-one prime goose-feather and milpuff beds, twenty-three mattresses, a corresponding number of sheets, blankets, quilts and counterpanes, wardrobes, mahogany chests of drawers, night stools, angular and other bason stands, several sets of Cumberland tables, fine wood, card, Pembroke, camp, and dressing tables. Sofas, easy chair, mahogany chair stuffed over the tail and brass-nailed, a variety of painted and other chairs, elegant convex mirrors, chimney, pier, and dressing looking-glasses, excellent suits of window-curtains, Brussels and Kidderminster, floor, bedside and stair carpeting, Eight-day dial, a choice and large assortment of culinary and many other articles’
The Public are informed that the above-mentioned Hotel was furnished about nine ago, by one of the best Cabinet-Makers in Bristol.—The goods are all modern, of the first quality, and in every respect fit for the use by the most private housekeepers.
N. B. The whole lot is to be viewed with printed Catalogues only, on the Thursday, Friday, and Saturday, preceding the first day of sale. * * Catalogues are to be had, at one shilling each, of the Auctioneer, at his Public Sale Rooms, No. 4, Bridge-street, Bristol, and in place Sale. The Sale will positively commence each day at Eleven o’clock.”
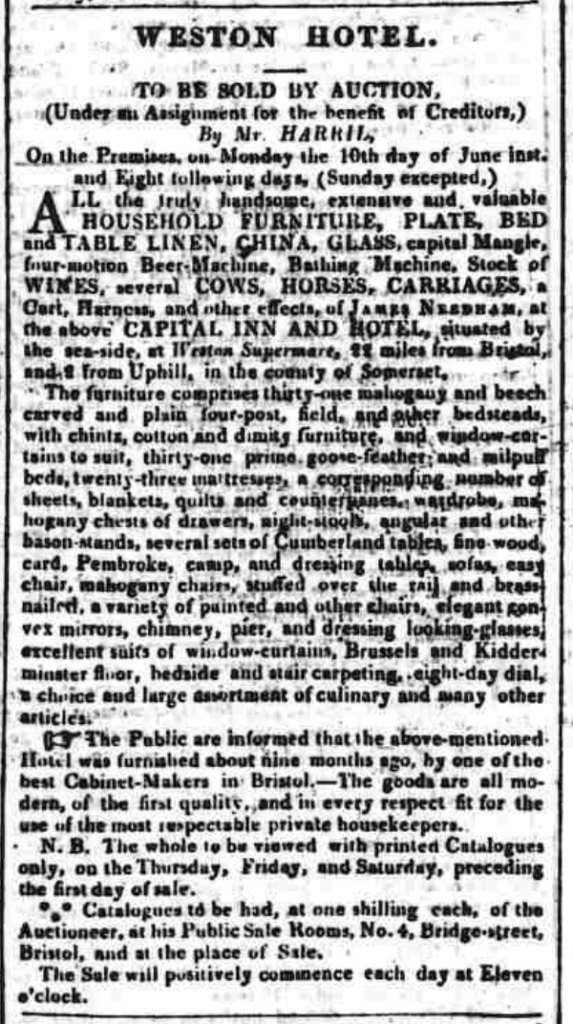
In 1810, another property, situated close to the hotel was also made available to let, and the notice for this made mention of the ‘Hotel field’ which was an area of picturesque rural space, fronting the sea, which was protected for many years by a covenant:
“WESTON-SUPER-MARE. TO be LET, Furnished, very Neat Small COTTAGE, situate in the HOTEL FIELD; comprising a sitting room 15 feet square, and four bedchambers, with kitchens, pantry, and other suitable offices; and with or without coach-house, and two-stalled stable. Every article of furniture new—For particulars apply to the Printer of the Bristol Mirror”
John SAWTELL Takes Over the Hotel
The Hotel is believed to have been under the management of a Mr John SAWTELL by 1811, and this is supported by a notice about an Inclosure meeting taking place there on 25th July 1811.
It is also believed to have closed and then reopened again in around 1814. Most likely for a time, the hotel closed during the winter and opened for the summer ‘season’. It may have enjoyed a little better success due to the number of visitors to Weston increasing and this date may have coincided with the first coach services arriving from Bristol.
An illustration showing the hotel in 1815 depicts a south-east facing building with a symmetrical façade comprising a central entrance flanked with a window to either side, three windows to each of the two upper floors, and a first-floor balcony supported on columns.

By 1817, the hotel seems to have closed for a period again, or perhaps closed down for a winter season, as it was then opened again under the management of John Sawtell.

Unfortunately for Mr Sawtell, his time managing the Hotel was to be limited because it seems he may have become unwell, and given it up in early 1818. By October 1818 he had died.
Fry’s Hotel – 1818-1828
Following the departure of John Sawtell from the Hotel in 1818, it changed hands again. This time it came under the management of Richard FRY, who was a Lodging House Keeper from Clifton and who is believed to have been one of the original co-financiers of the building. As a result, in 1818, the hotel became known as ‘Fry’s Hotel’.
Fry announced his new venture proudly in The Bristol Mirror on 25th April 1818. He is known to have annotated and saved a copy of the original newspaper in which the notice appeared. This was handed down to descendants. You can learn all about Richard FRY as person and his other business exploits on my blog post about him HERE.



Coronation Celebrations at Fry’s Hotel
In 1821, for the Coronation, Richard and Elizabeth FRY hosted a grand celebration at the Hotel. They invited 300 guests for dinner and there were 200 children.

In 1822, the hotel had been refitted again and was still being run by Richard FRY at this time so he is known to have run it for a number of years.

Visits to and from Weston were made easier by local coach companies running regular trips for the public to and from the hotel in Weston.
One particular coach company ran a coach that stopped at the ‘White Hart Inn’ and then at Fry’s Hotel in Weston-super-Mare, daily. It was also used as a base for posting mail according to several sources and articles.


Local auctions were regularly held at Fry’s Hotel.
The daughter of hotelier Richard FRY, Elizabeth FRY, married a young carpenter and builder named Joseph JAMES who went on to work with Dr Fox on the development of Knightstone Island and to run the Baths there. He also became one of the first Town Commissioners and was instrumental in the establishment of a National School in Weston.
Reeves Hotel – 1828-c1850
It is understood that in around 1828, Richard FRY left Fry’s Hotel and moved just next door having bought a commodious ‘cottage’ with land, which he named ‘Myrtle Cottage’. He then ran this dwelling as a Lodging House.
A Mr John Reeve bought Fry’s Hotel, and by 1829, it had been renamed ‘Reeves Hotel’. At this time, the hotel was described as a ‘large square house, pleasantly situated near the Esplanade commanding a fine view of the bay and the Bristol Channel.’
E. E. Baker’s historical account of Weston includes recollections by Samuel Norvill in which he recalled this story of Mrs. Sawtell having kept the Hotel:
“When a Mr. Reeves bought it, he had great difficulty in obtaining possession. Mrs. Sawtell wouldn’t budge. But Mr. Reeves was too sharp for her, for one day he and two or three men obtained an entrance and then promptly carried Mrs. Sawtell out kicking and screaming, and safely deposited her on the green in front. He afterwards vastly improved the house, and made alterations suitable to the requirements of the increasing town.” However, it’s unclear as to whether Mr Norvill who recalled these events was entirely accurate, since Richard FRY managed the hotel for many years after Mr SAWTELL had died, unless his mother had remained in the hotel all that time, which would seem very unusual.
George WOOKEY Attempts to Take Ownership of the Hotel
At some point during the early to mid 1830s however, a Mr George WOOKEY seems to have somehow taken over Reeve’s Hotel for a period of time. Following this, some sort of legal dispute seems to have ensued.
Meanwhile, also in 1836, Richard FRY built a second Hotel right between Myrtle Cottage and the terraced houses of South Parade, hence just next door to Reeve’s Hotel. This new premises was initially licensed as The Mason’s Arms but it was then quickly renamed as The Bath Hotel. Richard FRY then leased this new hotel to George WOOKEY who decided to run it as a rival to the main Hotel in Weston. Hence on 12th September 1836, The Bath Hotel was created just across the street from Reeve’s Hotel.
On 4th August 1836, John Reeve placed a notice in the newspaper which appeared on 10th August, saying that following ‘process of law’ he was re-establishing himself in Reeve’s Hotel.
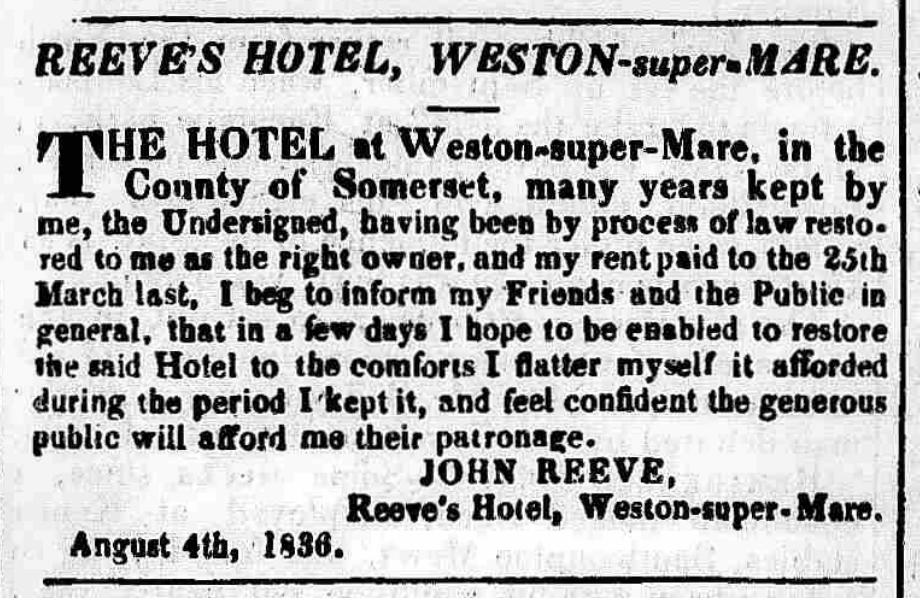
An advertisement on Page 4 of the Bristol Mercury just ten days later, appearing on Saturday 20 August 1836 says:
“BATH HOTEL, South Parade, Weston-super-Mare, Somersetshire. George Wookey has the honour of announcing to the Residents at the above much-frequented Watering Place, its Visitors, and the Public in general, that, since his recent removal from Reeve’s Hotel, he has established himself in very commodious Premises, recently erected on the South Parade by Mr. Richard Fry; (which have hitherto been Licensed as the Masons’ Arms, but which, from, and after the 12 September next, will be known as the BATH HOTEL.) …”
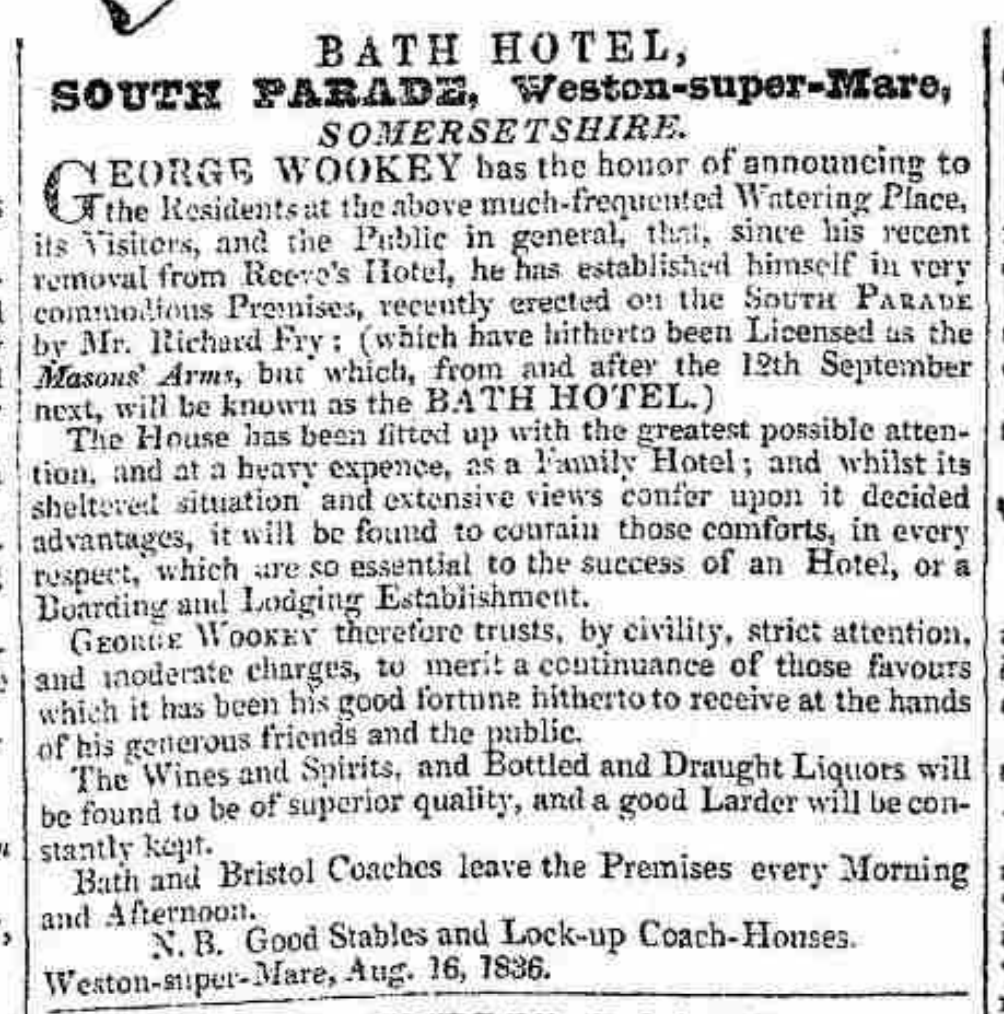
It is understood that George WOOKEY then went on to run The Bath Hotel for several years, until his death, when his wife Mrs WOOKEY took it over.
The Tithe map of 1838 shows Reeve’s Hotel as a detached building to the south-west of four buildings arranged around an open yard on the corner of West Street and South Parade. And a further painting of Weston-super-Mare from a few years later, dated 1842, also shows Reeve’s Hotel, but depicts the building with four windows on each upper floor.
Rogers Hotel – c1841-c1865
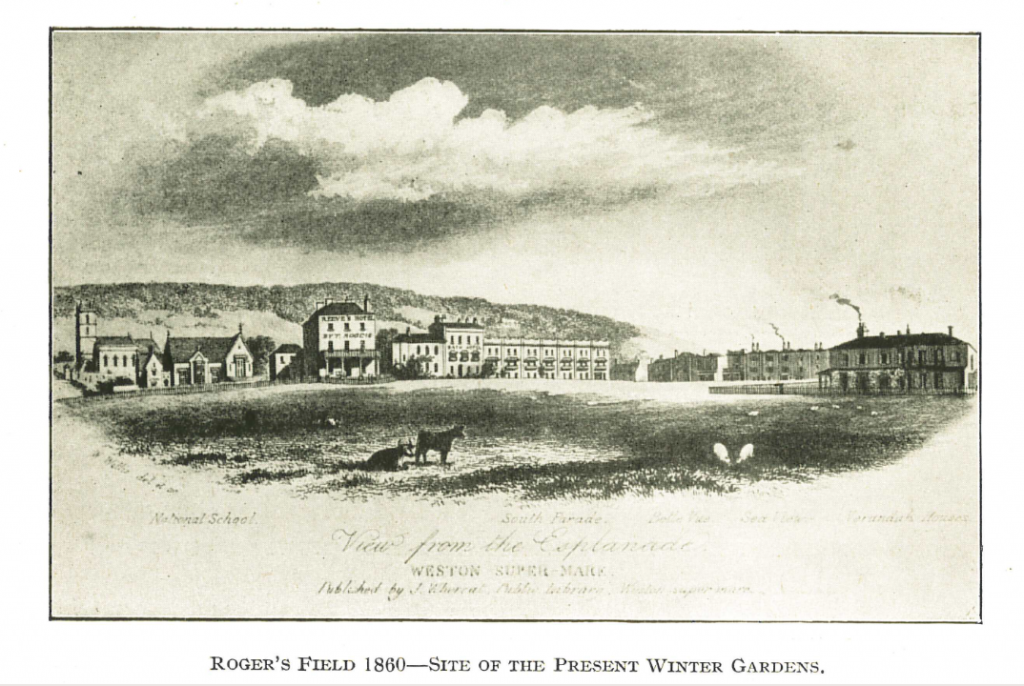
In the 1840s, probably around 1841, Reeve’s Hotel was reportedly sold to Thomas ROGERS, a notable figure in Weston, who undertook a substantial programme of rebuilding, extension and refurbishment, and the hotel was described in July 1851 as ‘considerably enlarged, possesses accommodation equal to those of any establishment in the West of England.’ Pevsner (see SOURCES) attributes the mid-C19 work to architects Samuel Burleigh Gabriel and John Henry Hirst of Bristol. Improvements were also carried out to the courtyard buildings to the north which were described at that time as ‘the posting and livery department.’
Under the ownership of Rogers, the hotel was still referred to as Reeves Hotel until at least the 1850s, and by 1851 and it was still being used to conduct auctions as was not uncommon for local hotels.


The Royal Hotel – 1855 Onwards
The complex was renamed, first becoming known as Roger’s Royal Hotel and then becoming simply known as ‘The Royal Hotel’ in around 1855 following a visit from a member of the Royal Family.
The building was also substantially altered and extended. It was extended at its north end some time in around 1867, and additional, minor alterations were carried out in the late 1880s.



By 1916 the hotel boasted electric lights throughout, a lift, a billiard room, a garage and the headquarters of the RAC. It was also described as being the ‘most central hotel in the town. Since then the building has undergone various phases of refurbishment and alteration, including the addition of a mid-C20 single storey-range and mid-1960s a ballroom/function room to the north half of the west elevation, some internal reconfiguration particularly at ground-floor level, such as the opening up of the south end to create a public bar, and the installation of fire doors, double-glazed windows, a lift and fire escape staircases.
The courtyard buildings to the north were further modified in the late C19 and the building on the west side of the courtyard was demolished. The roadside range has undergone alterations over the years and has had various functions. The ground floor of the southern part was formerly the hotel’s billiard room and a bar known as The Vaults; it is now (2017) a wine bar. Much of the rest of the building which was originally stabling and coach houses with sleeping rooms for coachmen above is currently used for storage and domestic accommodation respectively. Since the mid-C20 several outbuildings for boilers and other plant have been built along the south side of the yard.
Details
Hotel; early C19 and substantially enlarged in around 1850, the mid-C19 work attributed to SB Gabriel and JH Hirst. Also attached is a mid-C19 stable and coach house range; altered late C19. Later programmes of extension, alteration and refurbishment.
MATERIALS Constructed primarily of local stone rubble; brick in parts, with rendered walls and ashlar and stucco detailing. The hipped roofs are clad with slate, and there are rendered stacks to the ridges and down the roof slopes. The fenestration is a mix of styles and dates, including timber sashes and late-C20/early-C21 uPVC replacements; those to the principal building replicate the style of the mid-C19 windows.
PLAN The hotel complex occupies a large corner plot with north-south street frontage on South Parade. There are car parking areas to the south-west, south and east, and an extensive lawn to the west extending as far as Royal Parade. The principal building is roughly rectangular on plan with C20 additions to the west, including a mid-1960s ballroom extension. From the north-east corner of the hotel is an adjoining roadside range which curves at the corner between South Parade and Knightstone Road.
EXTERIOR The hotel building is in an Italianate style and has three storeys and cellars. The principal (east) elevation is a symmetrical composition comprising a central entrance bay which breaks forwards and flanking outer blocks of three bays. To the far left is a single-storey loggia, and to the right-hand end is a three-storey former service block of three bays which is set back. There are quoin stones to the central bay and the corners of the flanking blocks, a rusticated ground floor, first- and second-floor cill bands supported on corbels, an overhanging eaves brackets and a moulded parapet. The entrance bay has a projecting open-sided porch to the ground floor which has three archways with keystones to the front, an archway to each side, and a balustrade. Within the porch is a pair of glazed doors with a round-arched window to either side. At first-floor level is a tripartite window with pilasters that have recessed panels and capitals from which the arched heads spring. There are roundel motifs in the spandrels and large keystones serve as brackets for an entablature. To the second floor is a flat-arched tripartite window with eared architrave. The flanking blocks each have three round-arched windows with plain keystones to the ground floor; three round-arched bipartite first-floor windows with raised architrave, scrolled and fluted keystones; and three square-headed paired windows with raised surrounds to the second floor. The south loggia is similar in style to the east entrance porch, and has rusticated wall treatment and large keystones above the arched openings, of which there are seven to the south elevation and one to either side; the latter glazed-in. It is topped by a balustrade. To the ground floor is a central entrance with casement doors and a window to either side; bipartite windows flanking a central doorway with a raised surround of pilasters, capitals and a keystone supporting an entablature to the first floor; and three flat-arched paired windows to the second floor. The Royal Parade (west) elevation is similarly treated, with the same arrangement of window openings and detailing. There is an additional bay at the north end. The north half of this elevation is obscured at ground-floor level by mid-C20 additions, including an extended entrance porch to the central bay, a single storey-range and a ballroom/function room. The first floor of the projecting central bay has a tripartite window with round-arched lights, keystones and eared architrave. The window above is flat-arched, and has a raised surround which is also eared. The plainer northern block has a range of window types including late-C19 timber horned sashes, metal-framed and uPVC. To its northern elevation, the ground floor is raised above the basement and has entrance doors approached by a flight of concrete steps with metal handrail. A metal staircase rises the full height of the building.
Adjoining the north end of the hotel building is a curved two-storey range. Across the range most of the windows frames and glazing have been replaced. The ground floor of the roadside elevation has round-arched windows, including a Venetian window, two infilled doorways and a wide segmental-arched opening to the rear courtyard; all have heavy surrounds with keystones and an impost band joining the openings. The arrangement of first-floor is less regular. Most have round-arched heads, keystones and corbels below the cills. Above the passageway is a flat-arched tripartite window and to the left of this is a Venetian window. To the far right is a segmental-arched taking-in door. The courtyard elevation is plainer and has sash windows and a tripartite window above the passageway in the south part of the range. The western half has three wide openings under flat arches with timber doors and a gabled, enclosed porch to the ground floor and there are heavy surrounds to the first-floor; the three to the left-hand end are later insertions.
INTERIOR There has been internal refurbishment and some reconfiguration over the years, and the function of many principal ground-floor rooms has changed over time. The main (east) entrance leads into a central hallway and reception area which contains the main open-well staircase. This has an open string, decorative wrought-iron balusters and a moulded handrail and terminates with a volute newel and curtail step. Large doorways with fanlights set in raised surrounds with keystones on either side of the hall access the spine corridors which run the length of the building; this arrangement is replicated on the upper floors. The original drawing room, waiting room and a bedroom in the south end of the building have been opened up to form a single space which functions as the hotel bar. There is a further bar area in the single-storey addition on the west side of the building which is accessed from the entrance hall. This leads onto the ballroom. To the north of the hall sections of the corridor walls have been removed to create a large dining room. Most of the public areas have cornices and ceiling plasterwork of different designs. There are panelled doorcases to the rooms on the half landings, and some of the arched openings have a moulded architrave, but many of the fittings, including the doors, date from the late C20 and most of the fireplaces have been covered over. To the upper floors, the landings have been enclosed with timber and glazed partitions. A second staircase at the north end of the building has a plain metal handrail and balusters and gives access to further rooms. A lift is also located here.
The roadside range to the north has also been subject to internal reconfiguration, and the room divisions between the former billiard room, smoking room and bar parlour have been removed to create an open-plan bar with late-C20/early-C21 fittings. The stalls in the former stables have also been removed and this part of the ground floor serves as three separate storage areas. There are a number of bedrooms to the first floor.
SUBSIDIARY FEATURES The western boundary to the hotel grounds along Royal Parade is marked by a low wall of random stone rubble, which has been rebuilt in places, and modern metal railings. The north end of the wall has a pier with a pyramidal cap. Much of the hotel courtyard is bounded by the north end of the hotel and the attached two-storey range, but beyond the west end of the range, adjacent to Knightstone Road, is a ramped wall of random stone rubble with dressed stone coping.
Sources
Books and journals
Beisly, P, Weston-super-Mare, (2001)
Brown, B, Loosley, J, The Book of Weston-super-Mare, (1979)
Pevsner, N, Foyle, A, The Buildings of England: Somerset: North and Bristol, (2011), 712
‘Competitions’ in The Civil Engineer and Architect’s Journal, incorporated with The Architect, , Vol. XIX, (1856), 285
Other
A View of the Village and Bay of Weston-super-Mare by Dean and Munday, c.1840. Engraving on paper, Weston-super-Mare Museum
Bath Chronicle and Weekly Gazette, Thursday 3 July 1851
Various plans from Somerset Heritage Centre: D/B/WSM/24/5/105; D/B/WSM/24/5/82.
Weston-super-Mare by ‘TGR’, 1815. Watercolour on paper. Weston-super-Mare Museum
A great deal of information is from: https://historicengland.org.uk/listing/the-list/list-entry/1320676 and also some from Sea-Board of Mendip – Weston-super-Mare and http://www.wanhs.org/Scrapbook.html
Please Let Me Know You’ve Visited
If you have enjoyed reading this post, please leave me a comment below, even just something brief. Family history hunting can be fascinating, but often no one else is interested except the person doing the research, so it’s always really lovely to find out when someone is!
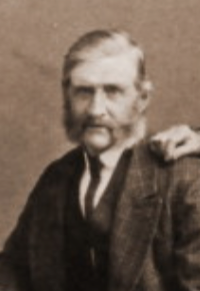
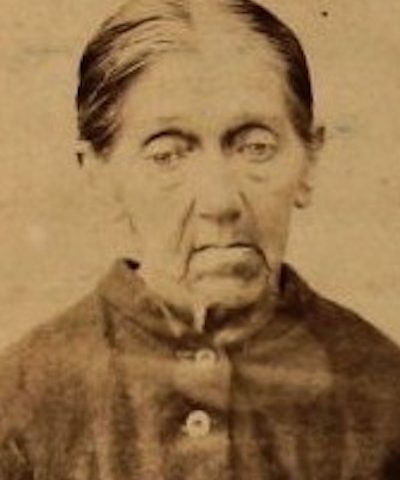
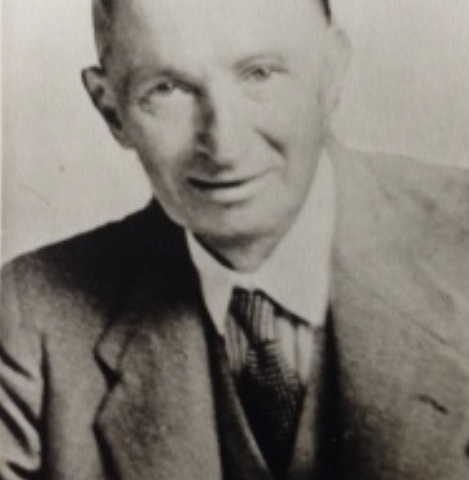
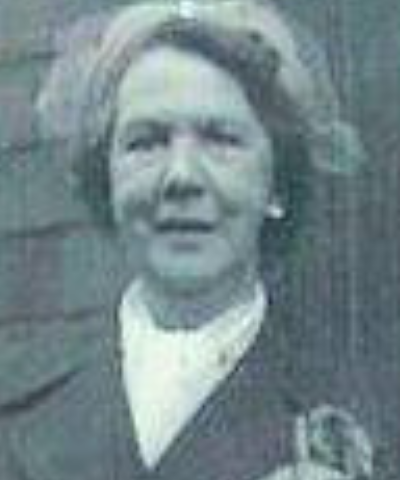
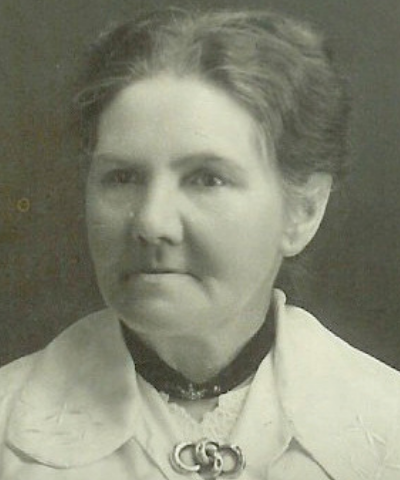
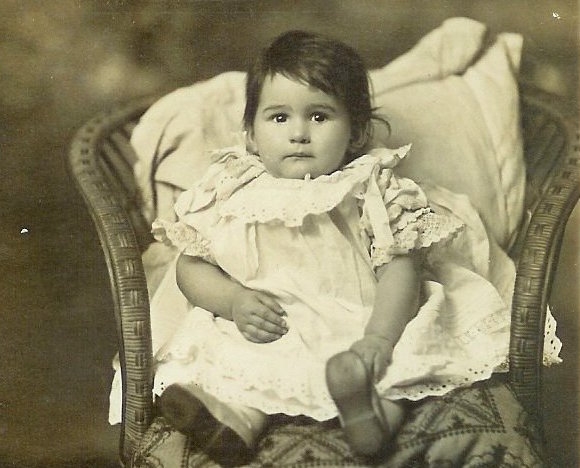
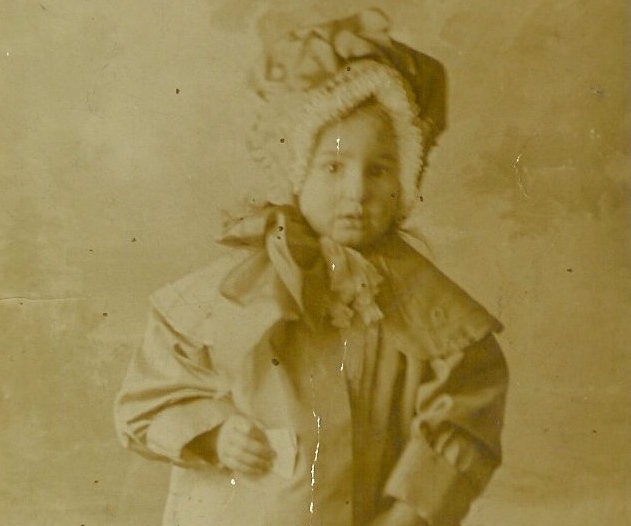
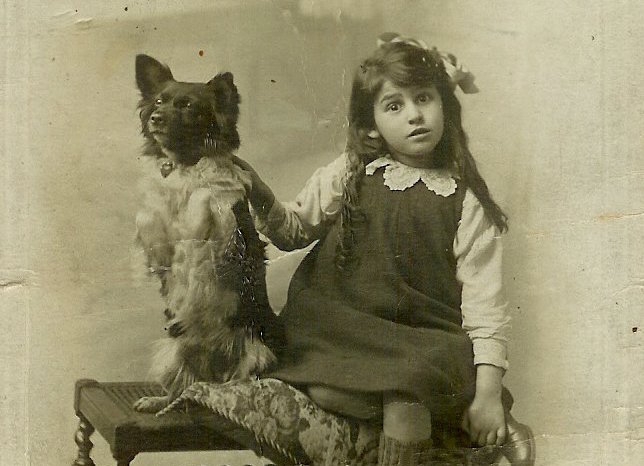
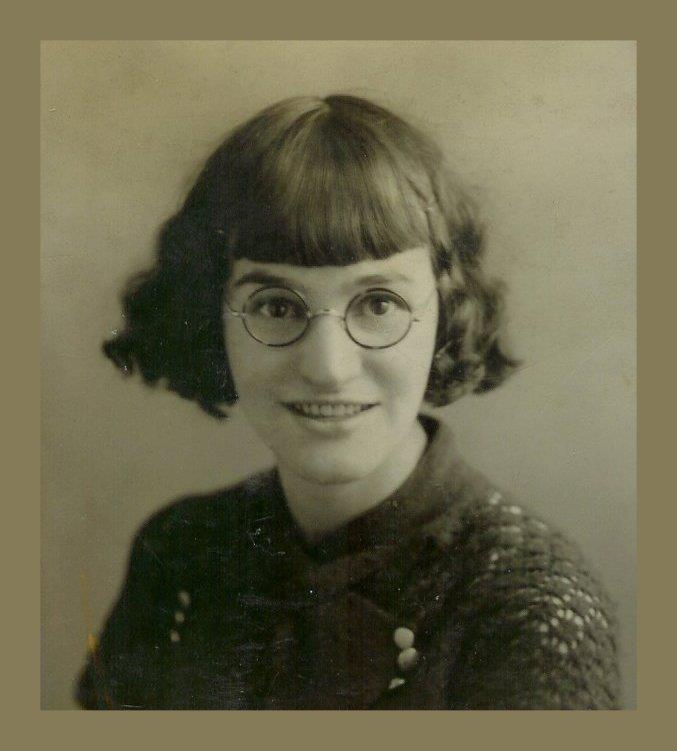
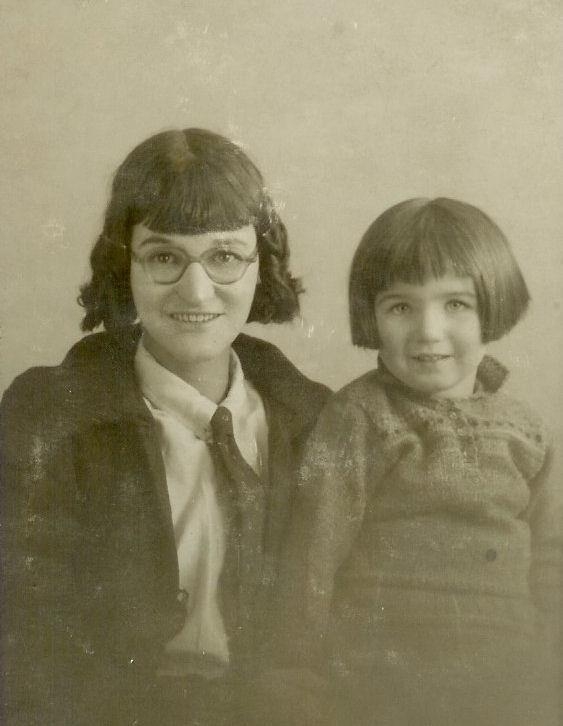
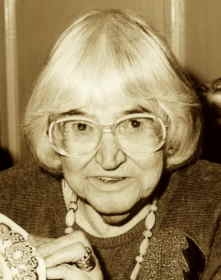
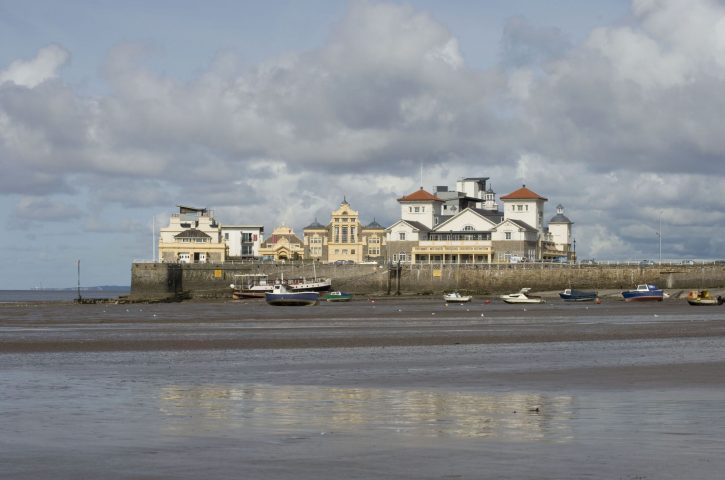
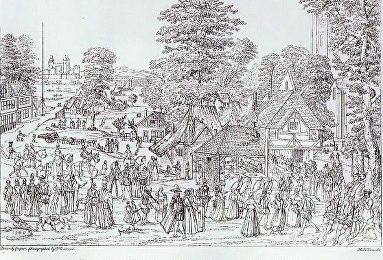
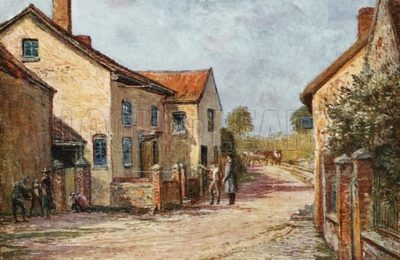
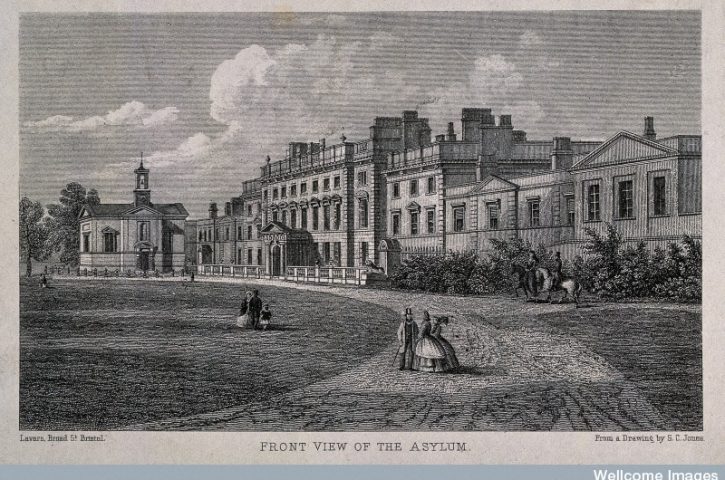
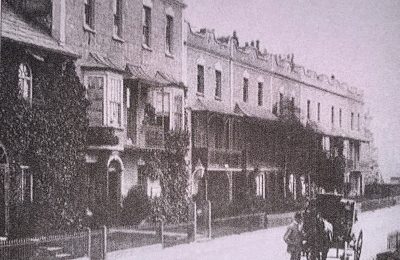
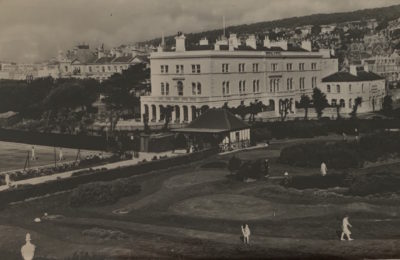
“It also had facilities for making its own beer (using a ‘four motion beer machine’)” – ahh, afraid not. A “four motion beer-machine”, aka a “four-motion beer engine”, is a set of four beer pumps with handles, for fitting to the bar counter top – you can get from two-motion to at least six-motion beer engines, and a six-motion beer engine is described in a 19th century English-French-German technical directory as a “Pompe à bière de comptoir à six poignées”, or “counter-top beer pump with six handles”. So it’s nothing to do with “Needham’s family brewing machine”l, despite the coincidence of names.
Hi Martyn, Ah thank you for this information and correction! Much appreciated for the info. Difficult to understand the documentary evidence sometimes 🙂