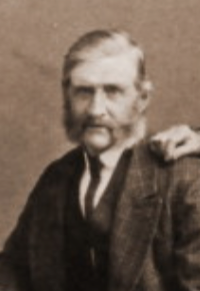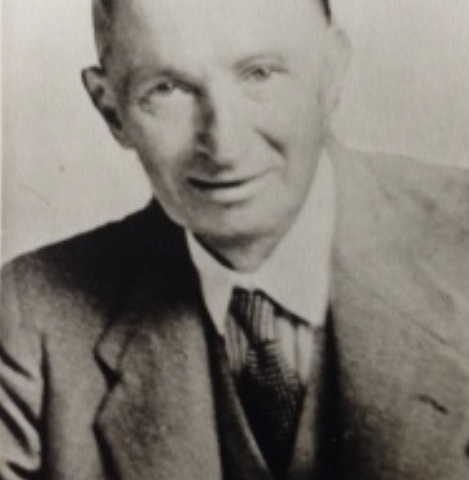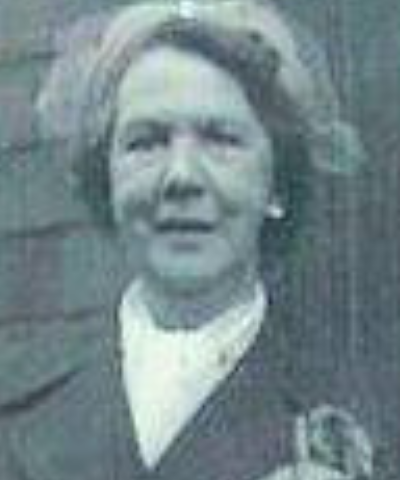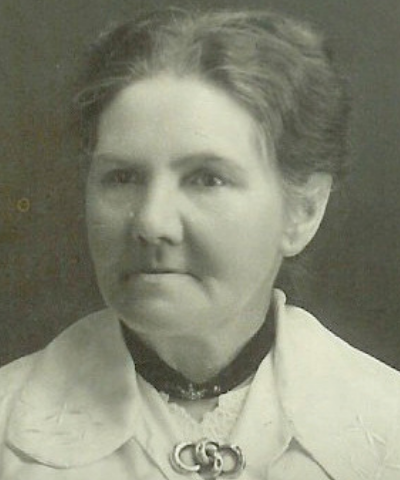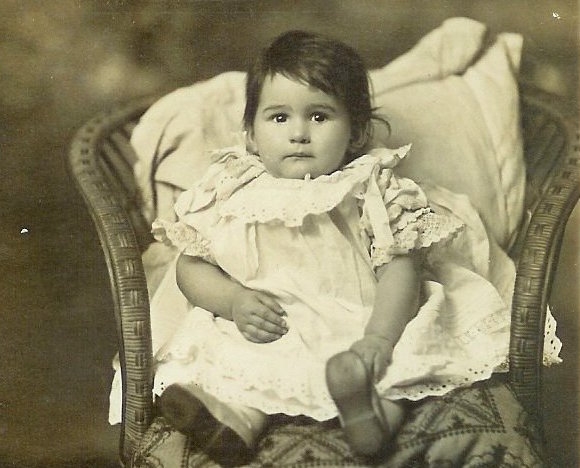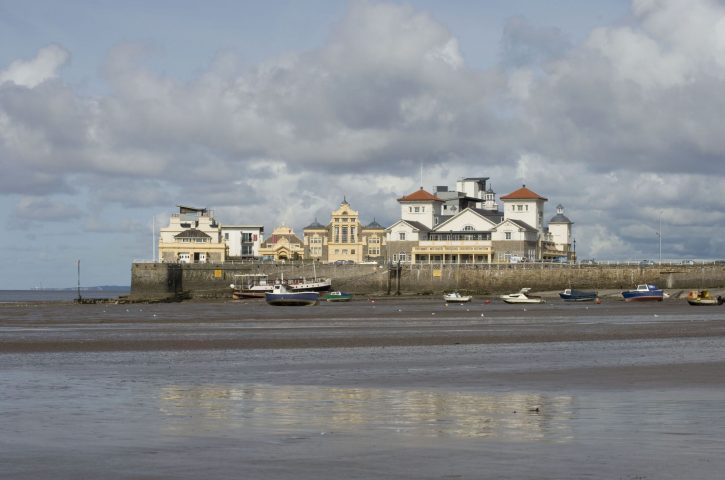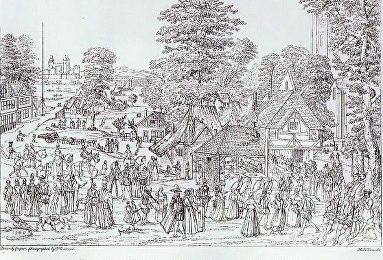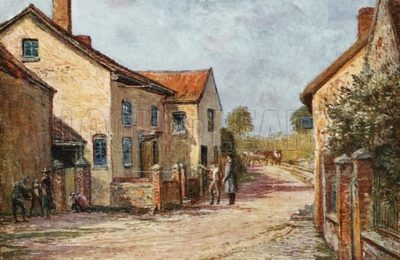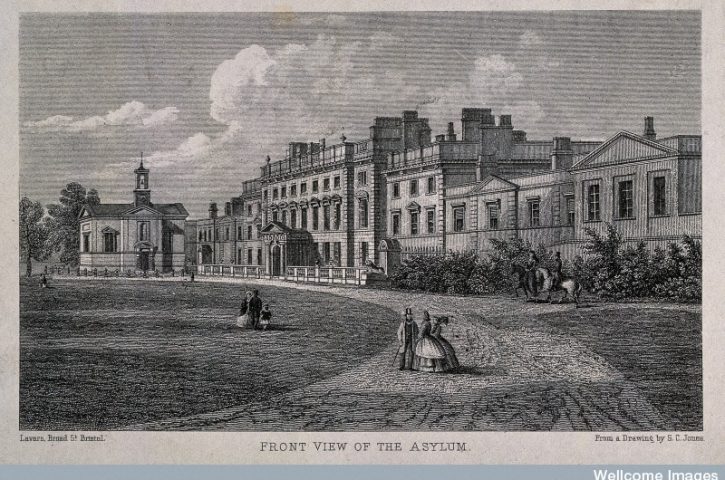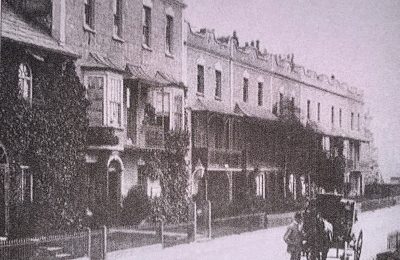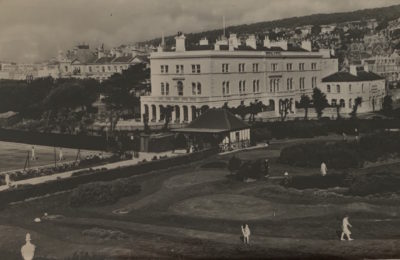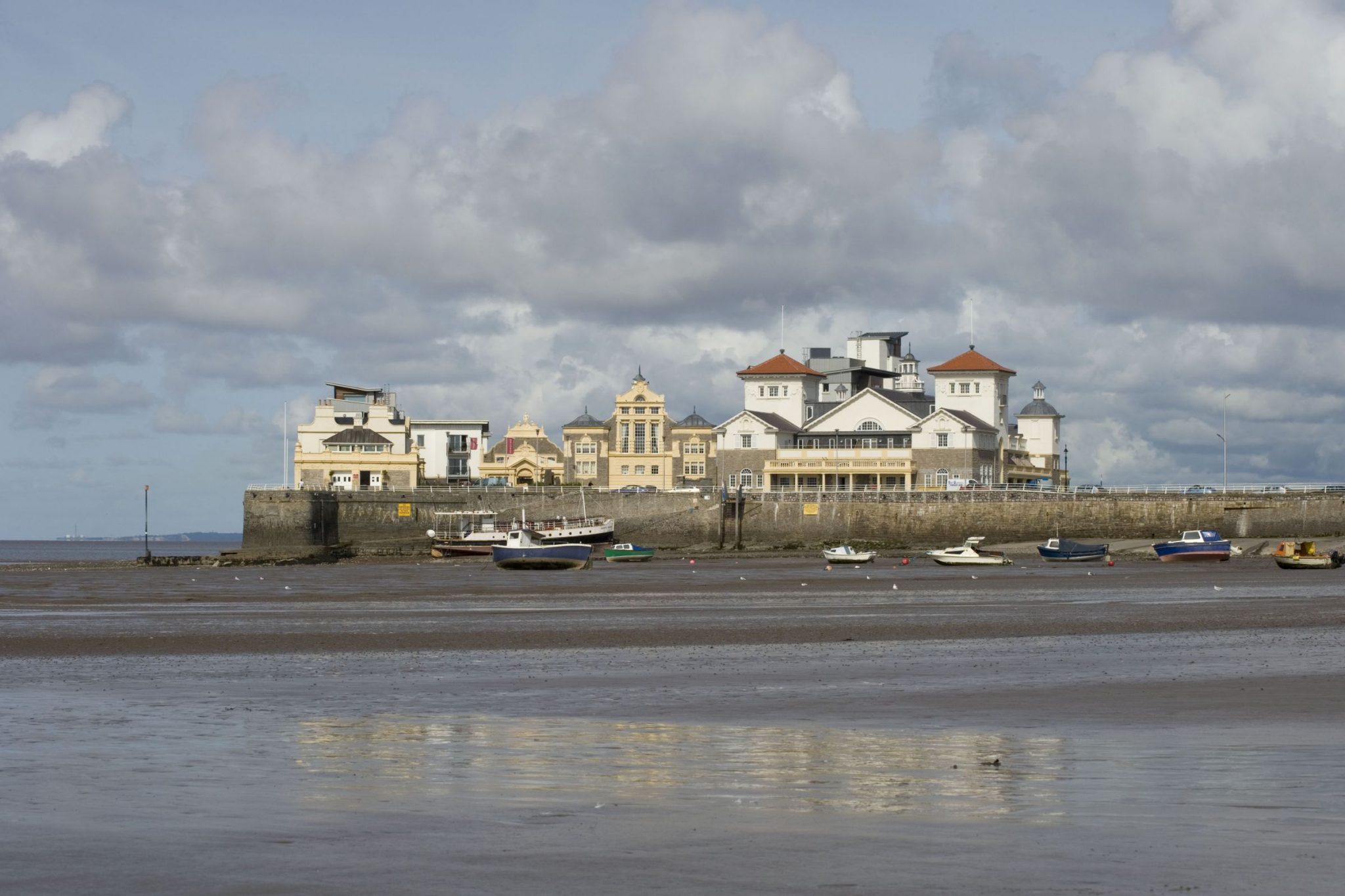
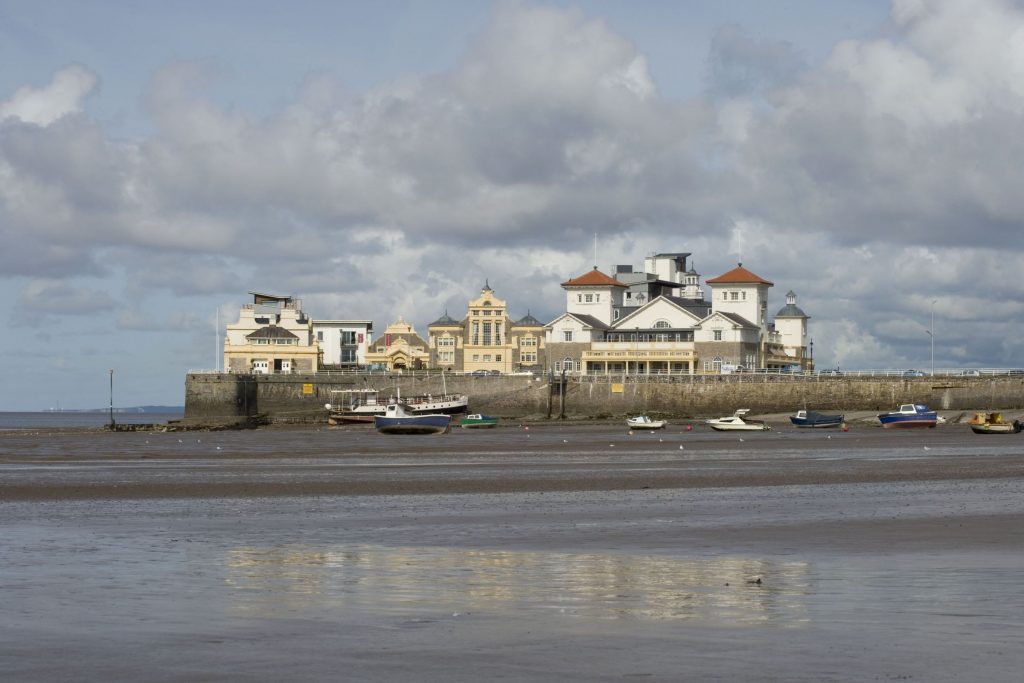
Knightstone Island in 1806
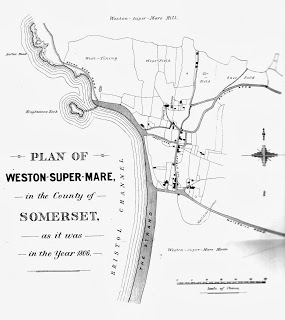
From The First Guide to Weston-super-Mare 1822, edited by Ernest Baker and reprinted in 1901
Knightstone Island was acquired by the Pigott family in 1696 (they later became the Smyth-Pigotts) and they owned it until the early 19th century. It was purchased in 1820 by Mr John Howe from Bristol. He constructed the first medicinal baths there, which were rented in 1822 by Benjamin Atwell. There were hot and cold saltwater baths, a lodging house, public refreshment rooms and a reading room. At that time the island was connected to the mainland by a natural pebble ridge, which was covered at high tide.
Reverend Thomas Pruen bought Knightstone in 1824. He commissioned the construction of a causeway to the island, which was built above the high tide level, and a low pier, which was used by pleasure boats. He also built an open-air tidal swimming pool on the shore, which was replenished by seawater at every high tide. This was extended into the current Marine Lake in 1929.
Knightstone Island For Sale by Auction in 1828
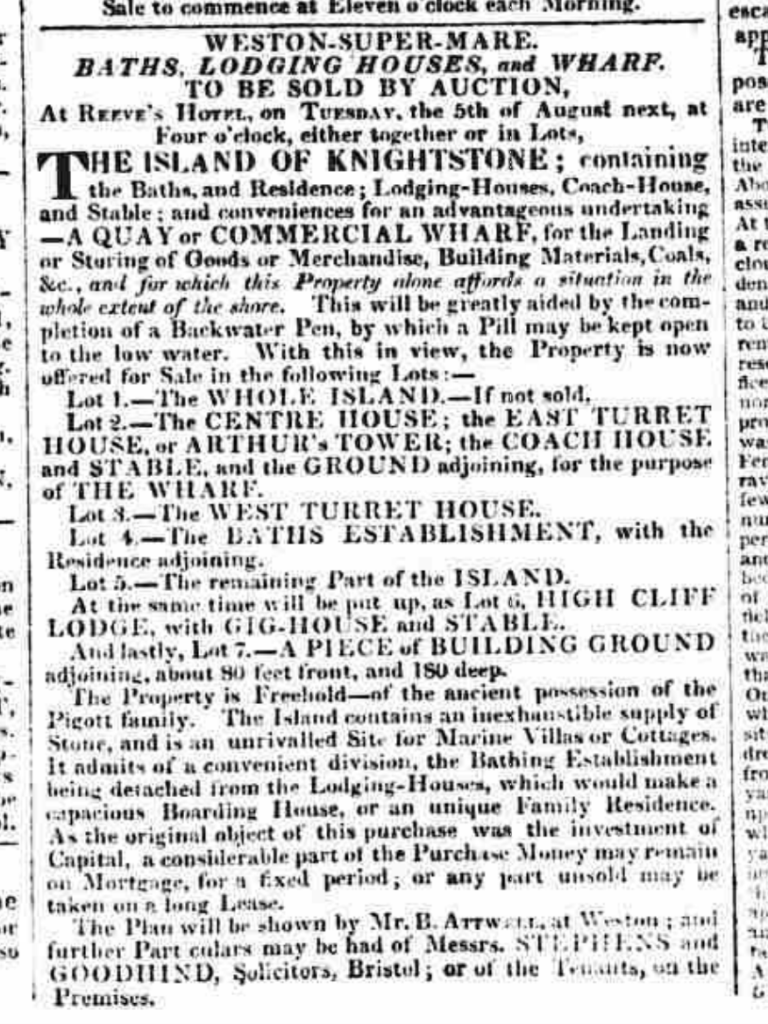
Dr Edward Long Fox, a physician from Brislington, bought Knightstone Island in 1828. He and his son Dr F.K. Fox carried out further developments on the island, including raising the level of the causeway using Cornish granite, building a lodging house for patients and a new bath house. My 3 X Great Grandfather Joseph JAMES went to Weston-super-Mare, in the employ of his father Thomas JAMES and his older brothers who were all from Brislington, to work on the development of Knightstone for Dr Fox. Later, Dr Edward Long Fox died and he mentioned Joseph JAMES in his will saying that he’d been his Superintendent of the Baths there.
The name most ,usually associated with the island is that
of Dr. Edward Long Fox (1760-1835), the eminent spa doctor
and physician of Brislington, near Bristol. ln fact, the first
development in 1820 was the work of two Bristol
speculators, Howe and Taylor, who rented the Baths to a
Mr. Atwell. The island cost them t200; in the mid-twenties
they sold it to the Rev. T. Pruen who spent 82,500 on the
first causeway.
Dr. Fox and his son spent £25,000 on improvements at Knightstone and
established Weston’s claims as a health resort beyond all
doubt. The spiralling expenditure reflects the rapidity of the
town’s growth. ‘The bathing establishment consists- of a
spacious open swimming bath,’ said a guide,book of 1840,
‘plunging and warm baths, hot and cold shower baths, dry
hot and vapour baths, either medicated with sulphur, iodine,
chlorine, or otherwise. The necessary apparatus is also
provided for the administration of the douche, and the superintendant has been instructed in the process of
shampooing.’
A warm bath cost 3/- (15p.). Various courses
of treatment were prescribed by physicians for their patients,
or were followed by visitors. Apart from exercise and health giving sea-breezes, these included the various medicinal
baths, bathing in the sea, ‘taking the waters’ from medicinal
mineral springs, and drinking sea-water. Weston boasted
several chalybeate mineral springs, rich in iron salts, like
those at the older spas. The lodging houses of Knightstone
were designed for chronic invalids, and it was claimed that few diseases could withstand this battery of treatments.
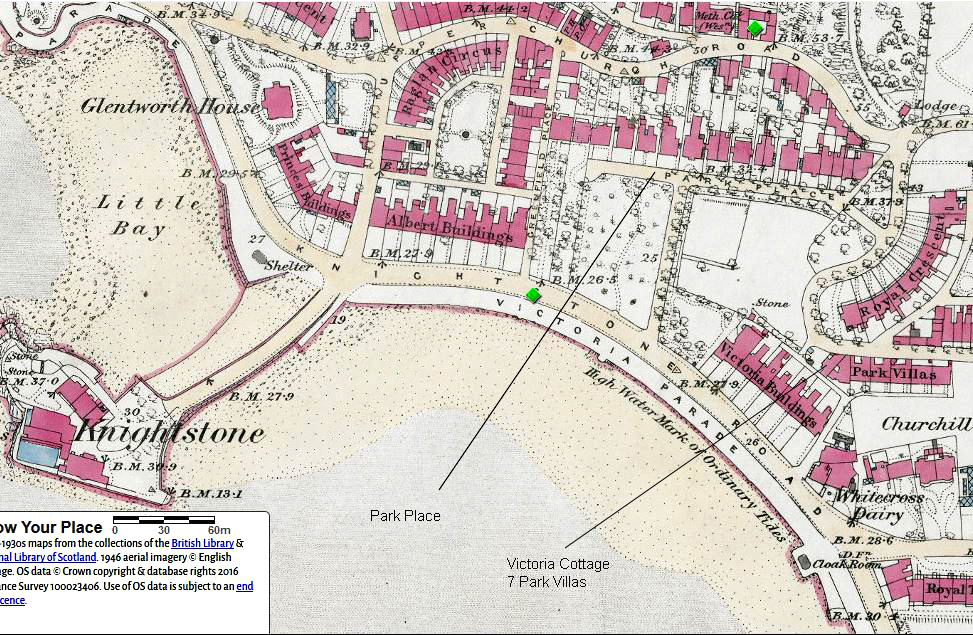
The island changed hands several more times after 1850 and the buildings on it were rebuilt or re-modelled several times. The island was eventually acquired by a consortium which was led by Joseph JAMES, and later was owned by the local council.
The council enlarged the island by building a new retaining wall on the north eastern side. They built a new swimming pool and a Pavilion, which both opened in May 1902. The Pavilion was designed by the architect J.S. Stewart and included refreshment rooms, a reading room, a billiard room and a theatre. It had electric lighting and a hot water heating system. Seawater was used in the swimming pool and a huge settling tank was constructed underneath the pool and Pavilion.
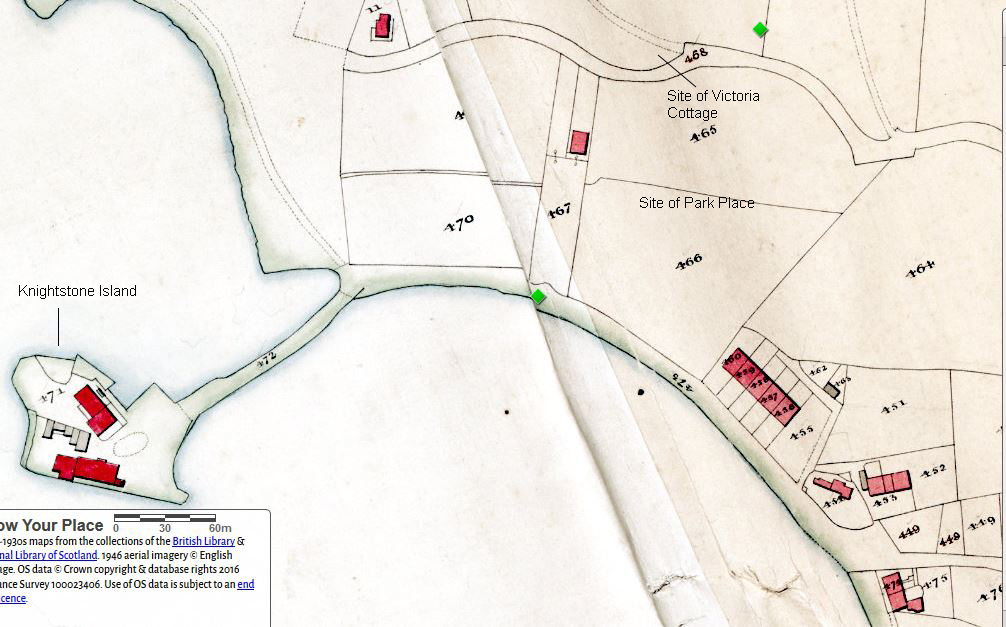
In September 1903 hundreds of people were temporarily marooned on the island and Eddie Bryant, the Pavilion’s electrical engineer, was drowned when the causeway was swept away in a storm during a performance at the theatre.
Bad concerts, plays, operas and other shows were performed at the Knightstone Pavilion and films were shown but the stage was too small for large productions.
By the 1970s Knightstone Pavilion was struggling financially and it finally closed in 1991. There were plans to convert the site into a leisure complex but these never came to anything and the buildings on Knightstone Island gradually deteriorated.
In 2006-7 the whole island was redeveloped. The Bath House and front section of the ground floor of the Pavilion were converted into commercial premises. The rest of the Pavilion and the swimming pool were converted into homes and two new apartment blocks were built on the island.
The Queen visited to re-open the island’s perimeter walkway on 20th July 2007. The Coronation Promenade was first opened in 1953 to celebrate her coronation.

Entrances to the Bath House on the left and Swimming Pool on the right

The Bristol Queen and the Westward Ho (Flat Holm ferry) at Knightstone Quay.The Bristol Queen was looking very worse for wear in October 2013

Knightstone Island in 2017

The island has been altered from its natural state so much that it is only from the sea that you can see some of the original rocks
| Former Swimming Pool Entrance to the former Swimming Pool Former Pavilion Garden of Dr Fox’s Tearoom (the old Bath House) |

Plaque commemorating the re-opening of the Coronation Promenade by the Queen on 20th July 2007
Knightstone was the focal
point of the sea front in the nineteenth century. Refreshment
rooms were opened, and together with the causeway the
island provided the town with a natural pier. This was the
favourite spot for leisurely promenading, and also for
painting and sketcthing, as countless paintings, prints and
photographs testify. A walk on Knig;ft1stone sums up the
spirit of the Victorian resort. From the north side look back
at the buildings around Glentworth B’ay. On the left the
seaward side of Cl’aremont Crescent can now be seen.
Higher up the hill, and flanked by Atlantic Terrace, is Holy Trinity Church, its spire piercing the wooded skyline. This
area, developed in the 1860s, was known as Cliftonville.
The success of Weston’s Nineteenth Centuybuildings came
from their being in keerping with the scenic attractions,
notably the hill and the bay. Good design and sensitive
use of building materials meant that an effect of harmony
was produced, the town taking its cue from the spirit of
the locality. The styles were mostly revivals of one kind or
another. Some of the smaller and earlier terraces on the
sea front stil,l ,clung to the ‘Georgian’ ideals o,f architecture:
very plain, relying for effect on good proportions and one or
two constantly repeated motifs such as a round-headed
doorway or a keystone over a window. They were built in
brick, either with frontages faced with dressed limestone
blocks, or with sides and front covered with plaster scored
to resemble blocks. Examples are Prince’s and Albert
Buildings, ralready seen. Some of these have been painted,
so that the effect of a natural material is lost. In the second
half of the century, in the inland developments, grey
limestone came to predominate following the working of
quarries on Worlebury Hill. These produced a roug’h, hard,
grey carboni’ferous limestone, with overtones of pink and
red. In addition a softer honey-coloured oolitic limestone
was used, either Bathstone or Dundry stone, and sometimes
a similar sandstone.
Retum to Knightstone Road and turn right, then left into
Greenfield Place. Here is one of the earliest large scale
prestige develo,pments at Weston: a sea front pleasure
garden, framed by terraces, the town’s finest crescent, and
a row o,f villas. ‘Their situation is delightful, and c:heerfully
picturesque; wit,h a south aspect,’ a guide;book of 1847
commented on the villas. ‘A tastefully arranged pleasure
ground is laid o,ut in front, diversified-with grbupd of rock
work, beds of flowers, and shrubs; interspersed with young
trees, which promise in a few years to add m’aterially to
the ,beauty of the spot.’ Behind Albert Buildings is
Greenfield Terrace, its shallow U-shape enclosing tiny front
gardens. The facade wit,h its balconies is quiet and dignified,
and the roof has a triangular pediment at each end. Notice
how the main windows of the farthest house have been
‘turned round’ to give a good view of the sea. The long row
of villas, Park Place, begins at the far end of the Terrace.
Park House, ne’arest the road, is the finest,
with threelighted, round-headed Venetian windows on the first floor.
The next villa, hidden by trees, is also good, and the whole
row was impressive,as a unity, but is rather lack-lustre now
due to modern additions.
Return to Knightstone Road and turn left. Putting greens,
lock-up garages, and a massive car ,park have claimed this
former pleasure g’arden, once the pride of Weston, and the
original charm has to be imagined. The present clutter is
heartbrea,king to behold. ln the background Royal Crescent
still retains the majestic grandeur of early days, when it
looked out to KnigiSl.tone over smoot,h lawns, flowers and
shrubs. The giant arches in whicrh the windows are placed
give an added illusion of heigrht. By contrast Victoria
Buildings (1840) on the sea front was once a charming
row of ,seven small dwellings; the two houses at the farther
end show how delightful they once appeared.
Another row
in a similar style, which has escaped ‘improvement’ (Park
Villas), can be seen by making a short detour down
Victoria Place, the lane to the right of Victoria Buildings. These were either built by, or at least lived in, by Joseph James.
Next, on the corner, is an interesting group: the Old Thatched Cottage flanked by four early Victorian houses.
The cottage is the only remaining section of a much_l’arger
dwelling Suilt in 1791 (some sources say 1774) by ReY.
William-Leeves, who was Rector of Wrington at the end of
the Eigihteenth Century. Set in the garden wall is a stone
inscribed ‘W.8.’; this may refer to his friend, the poet
William Bowles, who lived at Uphill.
Cross over Knightstone Road and pass the Cabot Hotel.
Here is the second large open space,on the sea front; a
string of these open areas gave relief to the rows of
buildlngs and, before the sea wall rwas built up in the 18-80s,
made it possible to see right into the heart of the town from
the be’ac,h. This whole area, comprising the Winter Gardens
(point 4), ltalian Gardens, and the grounds of the Rolql
Hotel, whs formerly a field opening onto HigrS Street. The
Winter Gardens were not laid out until the 1920s. The field
had belonged to the Royal Hotel, whicrh was the first hotel
in Weston (1808). lts e-arly years were difficult and it closed
and reopened twice. The present facade, with its roundheaded windows and classical details, dates from about
1845 and was intended to harmonise with new buildings of
that period. On the le’ft of the sweeping layn is Royal
Terrdce (c. 1860) with a fine range of balconies. Originally
the small hipped-roofed’turrets’at each end were
symmetrical. The seaward end of this block is of later
d ate.
Weblinks
Recent Architectural Development of Knightsone Island https://www.fm-architects.co.uk/projects/knightstone-island/
History of Knightstone Island http://alifetimeofislands.blogspot.com/2013/10/island-209-knightstone-island-weston.html
Weston Civic Society – With collection of Walking Tour Guides around Weston-super-Mare and Knightstone with history of local architecture https://www.westoncivicsociety.org.uk/newpage
Resources & Research
This research and information about Knightsone Island has been compiled with the help and assistance of many volunteers from the Weston-super-Mare Family History Society and The Bristol and Avon Family History Society. I am particularly grateful to Anne Wolforth, Julie Mather-Johns and Lorna Gibson.
